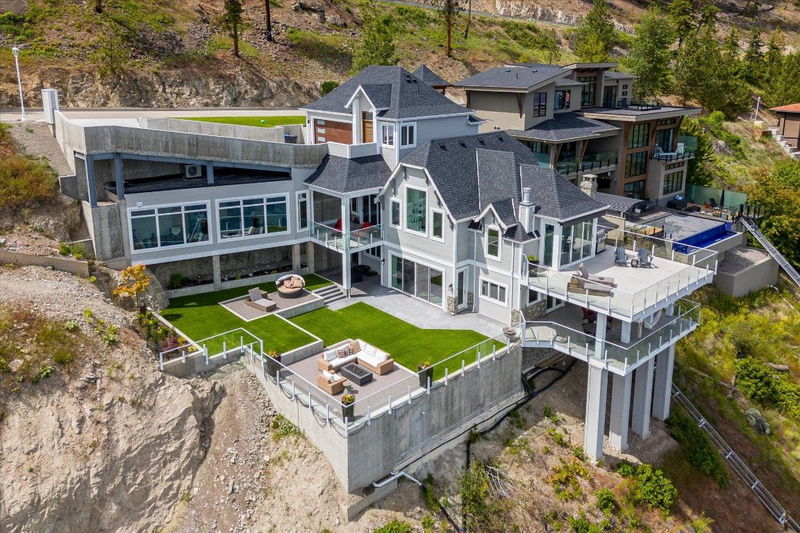Caractéristiques principales
- MLS® #: 10315982
- ID de propriété: SIRC2220338
- Type de propriété: Résidentiel, Condo
- Aire habitable: 3 368 pi.ca.
- Grandeur du terrain: 0,37 ac
- Construit en: 1993
- Chambre(s) à coucher: 3
- Salle(s) de bain: 2+1
- Inscrit par:
- Unison Jane Hoffman Realty
Description de la propriété
Experience the charm and elegance of this 3,368 sq ft, 3-bedroom, 3-bathroom updated lakefront home, complete with a beach house featuring a bed, bar, and washroom. Set on an expansive grass lawn with a large dock, boat lift, and Sea-Doo lifts, this stunning retreat is nestled on the cliffs of Westside Road in the prestigious gated community of Sailview Bay. This three-level home ensures accessibility with an elevator servicing all floors and a funicular tram providing easy transport from street level to the house and beach. Enjoy breathtaking views of Okanagan Lake and downtown Kelowna. Thoughtfully designed for indoor-outdoor living, large nano doors open to fabulous outdoor entertaining spaces, including covered patios, a turfed lawn with gas fire tables. A new engineered driveway leads to the double garage, where you can enter the foyer and access the elevator or staircase to the main level. The romantic primary bedroom on this level features an ensuite with a pedestal tub, shower, double vanity, and a walk-in closet with its own laundry. Nano doors open to a private patio leading to a large studio with a modern fireplace and large windows, perfect for an art studio, gym, or games room.
The lower level boasts a spacious family room with a bar, two additional bedrooms, a bathroom, and access to the expansive outdoor courtyard. Enjoy a location that feels private and secluded while being just 10 minutes from downtown Kelowna or West Kelowna amenities.
Pièces
- TypeNiveauDimensionsPlancher
- Salle de bainsPrincipal7' 9" x 5'Autre
- Chambre à coucherPrincipal21' x 11' 2"Autre
- Salle de lavagePrincipal5' 5" x 5' 2"Autre
- ServicePrincipal4' 3" x 4' 9.6"Autre
- Boudoir3ième étage11' 2" x 5' 6"Autre
- Salon2ième étage15' 6.9" x 13' 5"Autre
- Cuisine2ième étage10' x 13' 9.9"Autre
- Chambre à coucher principale2ième étage16' 3" x 19' 6"Autre
- Salle de bains2ième étage13' 9.6" x 6' 2"Autre
- Autre2ième étage8' 9.6" x 13' 2"Autre
- Autre2ième étage3' 9.6" x 7' 3"Autre
- Autre2ième étage34' 3" x 11' 9.6"Autre
- Salle familialePrincipal22' 3.9" x 20' 6"Autre
- Chambre à coucherPrincipal10' 3" x 11' 6"Autre
Agents de cette inscription
Demandez plus d’infos
Demandez plus d’infos
Emplacement
901 Westside Road S #22, West Kelowna, British Columbia, V1Z 3W9 Canada
Autour de cette propriété
En savoir plus au sujet du quartier et des commodités autour de cette résidence.
Demander de l’information sur le quartier
En savoir plus au sujet du quartier et des commodités autour de cette résidence
Demander maintenantCalculatrice de versements hypothécaires
- $
- %$
- %
- Capital et intérêts 0
- Impôt foncier 0
- Frais de copropriété 0

