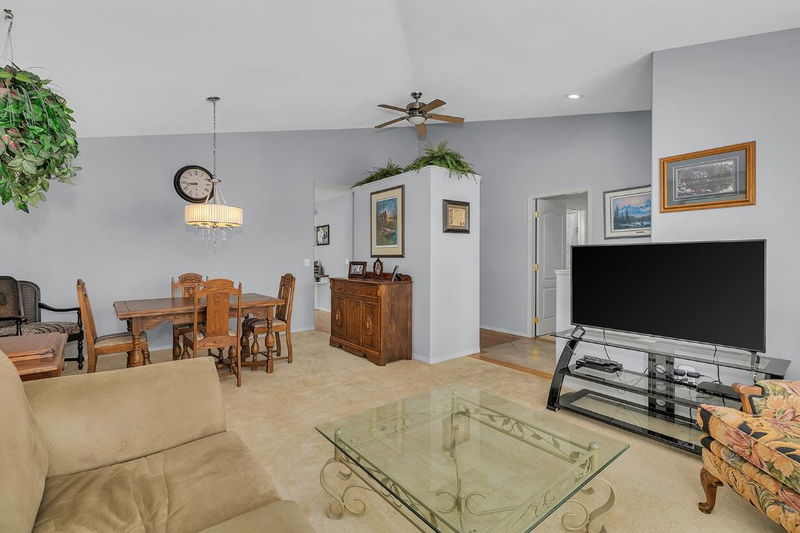Caractéristiques principales
- MLS® #: 10321597
- ID de propriété: SIRC2219605
- Type de propriété: Résidentiel, Condo
- Aire habitable: 1 597 pi.ca.
- Grandeur du terrain: 0,10 ac
- Construit en: 1999
- Chambre(s) à coucher: 2
- Salle(s) de bain: 2
- Inscrit par:
- Royal LePage Kelowna
Description de la propriété
BELOW ASSESSED VALUE! Welcome to this immaculate detached home in Westlake Gardens - a gated adult community close to everything. Pride of home-ownership is evident throughout this meticulously maintained home. Notable features include: new paint and light fixtures throughout, upgraded high-end appliances including stacking washer and dryer, renovated bathroom with quartz counter and tile floors, vaulted ceilings, a well-lit and carpeted crawl space for storage, a double car garage, an oversized primary bedroom with spacious walk-in closet and ensuite. The open concept kitchen, dining and family room features a cozy gas fireplace, skylights, a large den flooding with natural light, granite counters, undermount granite sink, hardwood and cork flooring plus more! Enjoy outdoor living on your covered patio and leave the lawnmower behind as all landscaping is taken care of in Westlake Gardens. Entertain your guests or host dinner parties in the well-equipped clubhouse that features a pool table, outdoor patio, barbeques and plenty of tables and chairs. All of this and more while walking distance to all amenities and services that West Kelowna offers!
Pièces
- TypeNiveauDimensionsPlancher
- CuisinePrincipal9' 9" x 14' 3"Autre
- Bureau à domicilePrincipal7' 11" x 12' 9.6"Autre
- Chambre à coucher principalePrincipal13' 6.9" x 15' 9.6"Autre
- Chambre à coucherPrincipal10' 9" x 13'Autre
- Salle de bainsPrincipal5' x 8' 9.9"Autre
- Salle de bainsPrincipal9' 6" x 5'Autre
- Salle à mangerPrincipal11' 8" x 8' 6"Autre
- SalonPrincipal13' x 11' 6"Autre
- Coin repasPrincipal8' 2" x 8' 8"Autre
- Salle familialePrincipal12' x 12' 9.9"Autre
- Salle de lavagePrincipal10' 6" x 5' 6.9"Autre
- AutrePrincipal7' 9" x 9' 6"Autre
Agents de cette inscription
Demandez plus d’infos
Demandez plus d’infos
Emplacement
2250 Louie Drive #130, West Kelowna, British Columbia, V4T 2M6 Canada
Autour de cette propriété
En savoir plus au sujet du quartier et des commodités autour de cette résidence.
Demander de l’information sur le quartier
En savoir plus au sujet du quartier et des commodités autour de cette résidence
Demander maintenantCalculatrice de versements hypothécaires
- $
- %$
- %
- Capital et intérêts 0
- Impôt foncier 0
- Frais de copropriété 0

