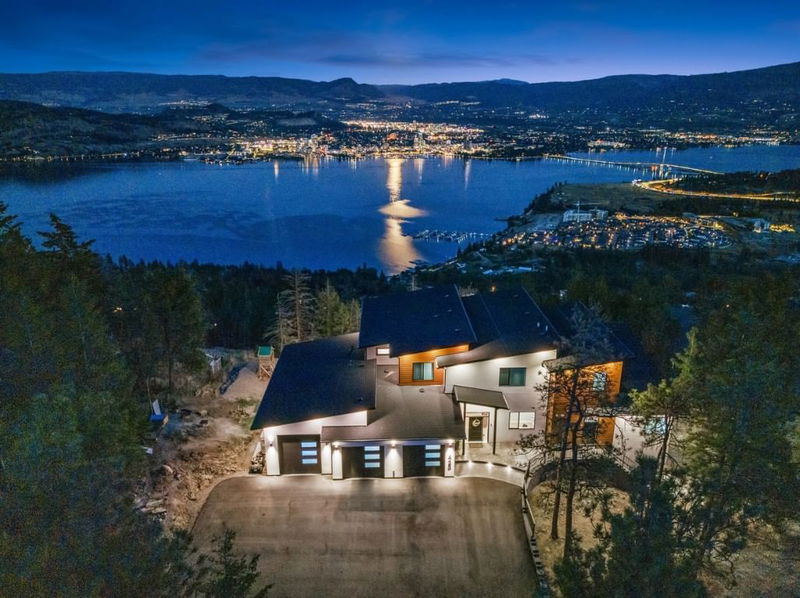Caractéristiques principales
- MLS® #: 10324593
- ID de propriété: SIRC2218922
- Type de propriété: Résidentiel, Maison unifamiliale détachée
- Aire habitable: 4 483 pi.ca.
- Grandeur du terrain: 0,79 ac
- Construit en: 2022
- Chambre(s) à coucher: 7
- Salle(s) de bain: 4+1
- Stationnement(s): 8
- Inscrit par:
- Unison Jane Hoffman Realty
Description de la propriété
Stunning lakeview home in West Kelowna Estates, offering breathtaking views and modern luxury throughout. Just an 8 minute drive to downtown Kelowna, near an elementary school, and backing on to hiking trails. Meticulously designed residence features 10 ft ceilings, vinyl plank flooring throughout. Gourmet kitchen is a chef’s dream, complete w/ high-end KitchenAid appliances: wall ovens, a 5-burner gas cooktop, dual refrigerators, a Whirlpool beverage fridge, a quartz waterfall edge island, and in-floor heating. Westwood cabinetry, a hidden appliance area, & a walk-in pantry w/ pull-outs offer storage. Take the accent lighted stairwell to the upper level to a spacious lofted area open to the level below. The primary suite is a true retreat w/ heated floors, a soaker tub, & a private balcony. Additionally, 3 beds w/ large closets, 1 w/ an ensuite, & another full bath. The lower level features in-floor heating, is roughed-in; customize the space, w/ a bath prepped/ ready for finishing. 4-car garage with tandem space features a trench drain and in-floor heating. RV parking with sewer and plug hookups. High-efficiency double-pane windows & eco-friendly mechanical systems ensure comfort year-round. This home is engineered for a pool and the patio is roughed-in for a hot tub. An add’l legal 2 bed suite w/ its own garage and driveway offers privacy and convenience, complete w/ a full set of Whirlpool appliances, soft-closing cabinetry, and stunning views from the balcony.
Pièces
- TypeNiveauDimensionsPlancher
- Chambre à coucherPrincipal9' 9.9" x 8' 3.9"Autre
- Salle de loisirsSupérieur44' 9" x 24' 9.9"Autre
- AutrePrincipal6' 3.9" x 4' 9.9"Autre
- Salle familialePrincipal12' 5" x 13' 9.6"Autre
- Chambre à coucherPrincipal12' 5" x 10' 2"Autre
- Chambre à coucher2ième étage12' 3.9" x 12' 3.9"Autre
- CuisinePrincipal17' 9.9" x 11'Autre
- Salle de bains2ième étage7' 8" x 6'Autre
- Chambre à coucher2ième étage9' 9" x 14' 6.9"Autre
- AutreSupérieur26' 3" x 16' 3"Autre
- CuisinePrincipal17' 6.9" x 10' 6.9"Autre
- Chambre à coucher principale2ième étage14' x 19' 9.9"Autre
- ServiceSupérieur20' 9.9" x 7' 6"Autre
- Salle de bains2ième étage8' 9.6" x 17'Autre
- Loft2ième étage13' 6.9" x 18' 6.9"Autre
- Salle à mangerPrincipal17' 9.9" x 8' 6.9"Autre
- Salle de bainsPrincipal5' 9.6" x 9' 6"Autre
- SalonPrincipal23' 8" x 32' 8"Autre
- Chambre à coucher2ième étage13' 3" x 12' 9.9"Autre
- AutreSupérieur7' 6" x 5' 3"Autre
- Chambre à coucherPrincipal13' 3.9" x 12' 9"Autre
- Autre2ième étage17' 11" x 6' 2"Autre
- AutrePrincipal17' 9" x 9' 9"Autre
- FoyerPrincipal8' 2" x 8' 9.9"Autre
- AutrePrincipal38' 6" x 41' 9.6"Autre
- Salle de bains2ième étage5' x 9' 6.9"Autre
Agents de cette inscription
Demandez plus d’infos
Demandez plus d’infos
Emplacement
1423 West Kelowna Road, West Kelowna, British Columbia, V1Z 3M7 Canada
Autour de cette propriété
En savoir plus au sujet du quartier et des commodités autour de cette résidence.
Demander de l’information sur le quartier
En savoir plus au sujet du quartier et des commodités autour de cette résidence
Demander maintenantCalculatrice de versements hypothécaires
- $
- %$
- %
- Capital et intérêts 0
- Impôt foncier 0
- Frais de copropriété 0

