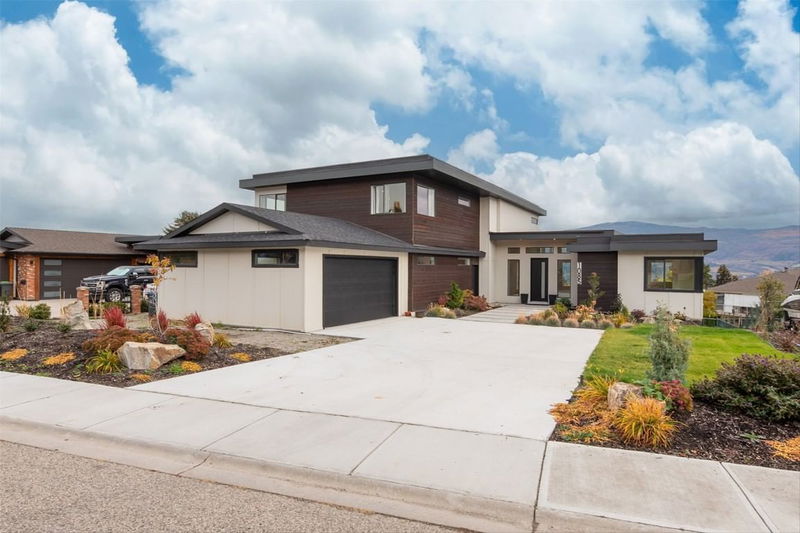Caractéristiques principales
- MLS® #: 10327231
- ID de propriété: SIRC2217790
- Type de propriété: Résidentiel, Maison unifamiliale détachée
- Aire habitable: 5 054 pi.ca.
- Grandeur du terrain: 0,38 ac
- Construit en: 2016
- Chambre(s) à coucher: 5
- Salle(s) de bain: 4+1
- Stationnement(s): 8
- Inscrit par:
- RE/MAX Kelowna
Description de la propriété
Stunning 5-Bedroom, 5-Bath Home with Breathtaking Okanagan Lake Views in Sunnyside Neighborhood. Nestled on a quiet cul-de-sac in the peaceful, sought-after Sunnyside lake community, this modern home offers over 5,000 sqft of open-concept living across two spacious floors, plus a fully unfinished basement with just under 3000 sqft of daylight walkout living—bringing the total potential living space to over 8,000 sqft!
Key Features:
Panoramic Views: Every level of this home boasts stunning, unobstructed views of Okanagan Lake.
Expansive Living Spaces: With 4 generous bedrooms upstairs (including a luxurious Primary Suite with a 5-piece ensuite featuring a two-person shower and soaker tub), 3 bathrooms, and room for more in the massive walkout basement, there’s space for the whole family and more!
Versatile Main Floor: The main level features a separate entrance to an additional "Primary Bedroom" with Ensuite or a deluxe office which includes a 4-piece bathroom, and a bonus room that could easily be transformed into an in-law suite, home business, or guest space. There are so many possibilities for this property from Legal Suites/Air B&B/Home Office or Large family compound for multiple generations.
Pièces
- TypeNiveauDimensionsPlancher
- Chambre à coucher2ième étage12' 9.9" x 15' 9.6"Autre
- Salle à mangerPrincipal16' 9.6" x 24' 6"Autre
- Salle de bainsPrincipal5' x 8' 11"Autre
- Chambre à coucher principalePrincipal12' 6" x 21' 8"Autre
- SalonPrincipal20' 9" x 18' 9"Autre
- Chambre à coucherPrincipal20' 3" x 15' 3.9"Autre
- Chambre à coucher2ième étage12' 9.9" x 15' 9.6"Autre
- Salle de bains2ième étage18' 3.9" x 11'Autre
- Salle de bains2ième étage10' 11" x 9' 2"Autre
- Bureau à domicilePrincipal20' 11" x 15' 8"Autre
- Salle de bains2ième étage8' 9.6" x 11' 2"Autre
- Salle familialePrincipal15' 9.6" x 28' 11"Autre
- Chambre à coucher2ième étage15' 2" x 13' 6"Autre
- AutrePrincipal3' 6" x 7'Autre
- CuisinePrincipal15' 3" x 15' 3"Autre
- AutrePrincipal13' x 16' 9.6"Autre
- VestibulePrincipal13' 6.9" x 25' 11"Autre
Agents de cette inscription
Demandez plus d’infos
Demandez plus d’infos
Emplacement
1085 Aubrey Road, West Kelowna, British Columbia, V1Z 2V9 Canada
Autour de cette propriété
En savoir plus au sujet du quartier et des commodités autour de cette résidence.
Demander de l’information sur le quartier
En savoir plus au sujet du quartier et des commodités autour de cette résidence
Demander maintenantCalculatrice de versements hypothécaires
- $
- %$
- %
- Capital et intérêts 0
- Impôt foncier 0
- Frais de copropriété 0

