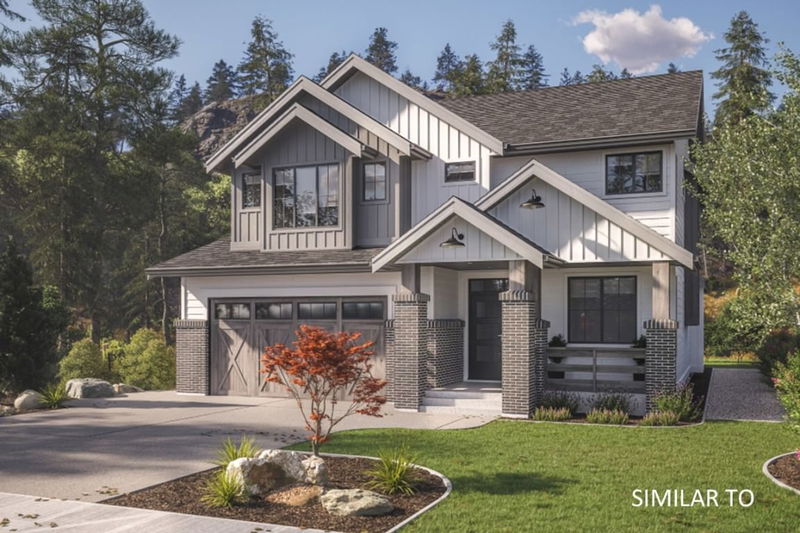Caractéristiques principales
- MLS® #: 10328334
- ID de propriété: SIRC2217654
- Type de propriété: Résidentiel, Maison unifamiliale détachée
- Aire habitable: 3 216 pi.ca.
- Grandeur du terrain: 0,14 ac
- Construit en: 2024
- Chambre(s) à coucher: 4
- Salle(s) de bain: 3+1
- Inscrit par:
- RE/MAX Kelowna
Description de la propriété
Welcome to luxury living in this meticulously designed family home at Smith Creek West! The a bright, open plan living space includes a beautiful great room with gas fireplace, a dining area with a huge window and access to a covered terrace, and the spacious island kitchen with quartz counters and large walk-in pantry, as well as a main floor den for your home office. This home is perfect for a young family - there are 3 Bedrooms on the 2nd level including the incredible master suite with a gorgeous ensuite bathroom featuring a soaker tub, walk-in tile shower, dual sinks, as well as a large walk in closet! This level also has a laundry room and large flex room which could easily be converted into a 4th upstairs bedroom, or used as a kids play room. In the basement you'll find a self contained 1 Bed, 1 Bath Legal Suite! You will also enjoy the nice, flat back yard, and the countless miles of hiking and biking trails nearby, which Smith Creek is famous for! All appliances and landscaping included, new home warranty – this home should be ready for Occupancy by early March 2025!
Pièces
- TypeNiveauDimensionsPlancher
- CuisinePrincipal13' x 15' 6"Autre
- Autre2ième étage14' x 14'Autre
- Chambre à coucher2ième étage10' x 12' 6"Autre
- Chambre à coucherSous-sol10' 2" x 9' 9.9"Autre
- Chambre à coucher2ième étage10' 8" x 12' 6"Autre
- SalonSous-sol13' 6" x 12'Autre
- Chambre à coucher principale2ième étage14' 2" x 12' 8"Autre
- BoudoirPrincipal9' 6" x 11'Autre
- SalonPrincipal14' 3.9" x 18'Autre
- Salle à mangerPrincipal9' x 13'Autre
- CuisineSous-sol8' x 12' 3.9"Autre
Agents de cette inscription
Demandez plus d’infos
Demandez plus d’infos
Emplacement
3078 Flume Court, West Kelowna, British Columbia, V4T 2X3 Canada
Autour de cette propriété
En savoir plus au sujet du quartier et des commodités autour de cette résidence.
- 22.76% 50 à 64 ans
- 18.7% 65 à 79 ans
- 17.89% 35 à 49 ans
- 16.26% 20 à 34 ans
- 6.5% 5 à 9 ans
- 5.69% 10 à 14 ans
- 4.88% 0 à 4 ans ans
- 4.07% 15 à 19 ans
- 3.25% 80 ans et plus
- Les résidences dans le quartier sont:
- 84.62% Ménages unifamiliaux
- 12.82% Ménages d'une seule personne
- 2.56% Ménages multifamiliaux
- 0% Ménages de deux personnes ou plus
- 122 000 $ Revenu moyen des ménages
- 52 000 $ Revenu personnel moyen
- Les gens de ce quartier parlent :
- 90.14% Anglais
- 2.46% Français
- 1.64% Allemand
- 0.82% Pendjabi
- 0.82% Singhalais
- 0.82% Italien
- 0.82% Espagnol
- 0.82% Mandarin
- 0.82% Hongrois
- 0.82% Anglais et langue(s) non officielle(s)
- Le logement dans le quartier comprend :
- 88.1% Maison individuelle non attenante
- 11.9% Duplex
- 0% Maison jumelée
- 0% Maison en rangée
- 0% Appartement, moins de 5 étages
- 0% Appartement, 5 étages ou plus
- D’autres font la navette en :
- 7.14% Autre
- 0% Transport en commun
- 0% Marche
- 0% Vélo
- 39.58% Diplôme d'études secondaires
- 33.34% Certificat ou diplôme d'un collège ou cégep
- 10.42% Baccalauréat
- 9.38% Certificat ou diplôme d'apprenti ou d'une école de métiers
- 5.2% Aucun diplôme d'études secondaires
- 2.08% Certificat ou diplôme universitaire supérieur au baccalauréat
- 0% Certificat ou diplôme universitaire inférieur au baccalauréat
- L’indice de la qualité de l’air moyen dans la région est 1
- La région reçoit 153.59 mm de précipitations par année.
- La région connaît 7.39 jours de chaleur extrême (31.4 °C) par année.
Demander de l’information sur le quartier
En savoir plus au sujet du quartier et des commodités autour de cette résidence
Demander maintenantCalculatrice de versements hypothécaires
- $
- %$
- %
- Capital et intérêts 6 298 $ /mo
- Impôt foncier n/a
- Frais de copropriété n/a

