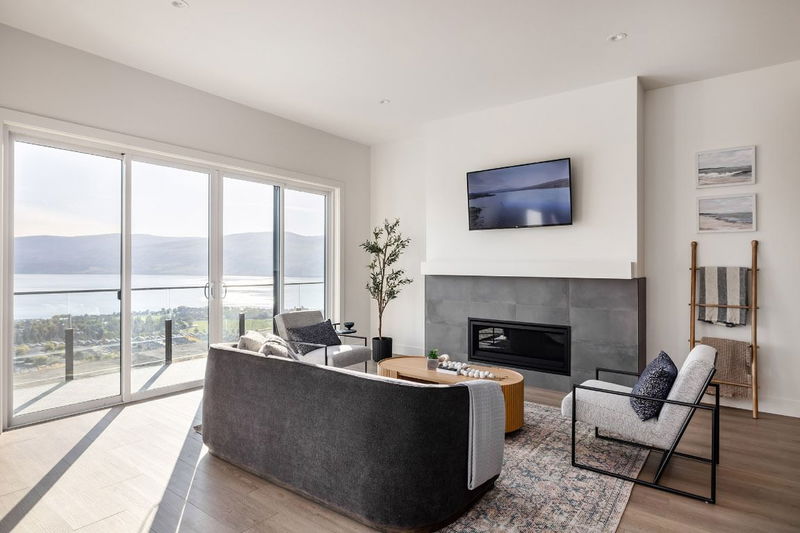Caractéristiques principales
- MLS® #: 10327405
- ID de propriété: SIRC2217575
- Type de propriété: Résidentiel, Maison unifamiliale détachée
- Aire habitable: 2 928 pi.ca.
- Grandeur du terrain: 0,16 ac
- Construit en: 2025
- Chambre(s) à coucher: 3
- Salle(s) de bain: 2+1
- Stationnement(s): 4
- Inscrit par:
- EAC Insight Realty
Description de la propriété
Exquisite luxury villa (half duplex) with unobstructed lake views! Discover elevated Okanagan living at Shorerise, a master-planned community in West Kelowna. When you enter the villas, you are greeted with panoramic landscapes, enhancing the luxurious lakeview experience. The main level is thoughtfully designed for easy accessibility, featuring an open concept living and kitchen area with 10' ceilings, primary bedroom, office, laundry, and garage. Quality finishes throughout include quartz countertops, soft-close cabinetry, and luxury vinyl flooring. The gourmet kitchen features a convenient island and premium appliances. Indulge in the spa-inspired ensuite, complete with heated tiled floors, tiled shower walls, luxurious soaker tub, and a walk-in closet. The walk-out level features a rec room with wet bar, two additional bedrooms, and a flex space ideal for a home theatre, gym, or yoga room. Outdoor living is maximized with an expansive sundeck and covered patio with breathtaking lakeview vistas. Additional features include an electric vehicle charger rough-in, solar rough in, on demand hot water system and Wi-Fi-enabled lighting. The villas are built Net Zero ready, with environmental considerations that emphasize energy efficiency, durability, and airtightness. GST is applicable. Different price points and floor plans to choose from. Photos are of the Villa show home. This home is currently under construction and will be complete within 6 months of a firm contract.
Pièces
- TypeNiveauDimensionsPlancher
- Salle de jeuxSupérieur14' x 8'Autre
- Salle de bainsSupérieur5' 6" x 12' 8"Autre
- CuisinePrincipal9' 3.9" x 13' 8"Autre
- AutrePrincipal5' 8" x 5' 2"Autre
- Salle à mangerPrincipal12' 3.9" x 9'Autre
- SalonPrincipal18' 6" x 16'Autre
- Salle de lavagePrincipal6' x 8' 8"Autre
- Bureau à domicilePrincipal10' x 10'Autre
- FoyerPrincipal16' 6" x 6' 9.6"Autre
- Pièce bonusSupérieur15' x 20'Autre
- Chambre à coucher principalePrincipal15' x 12' 6"Autre
- Chambre à coucherSupérieur13' 2" x 11' 6"Autre
- Salle de bainsPrincipal12' 6" x 10'Autre
- Chambre à coucherSupérieur10' 11" x 10' 3.9"Autre
- Garde-mangerPrincipal6' x 6'Autre
- Salle de loisirsSupérieur18' x 16' 3"Autre
Agents de cette inscription
Demandez plus d’infos
Demandez plus d’infos
Emplacement
4107 Sunstone Street, West Kelowna, British Columbia, V4T 0H1 Canada
Autour de cette propriété
En savoir plus au sujet du quartier et des commodités autour de cette résidence.
Demander de l’information sur le quartier
En savoir plus au sujet du quartier et des commodités autour de cette résidence
Demander maintenantCalculatrice de versements hypothécaires
- $
- %$
- %
- Capital et intérêts 0
- Impôt foncier 0
- Frais de copropriété 0

