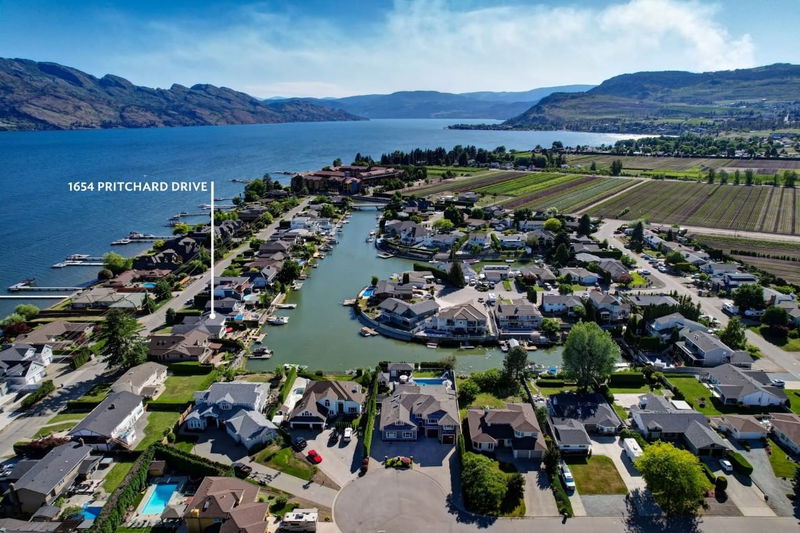Caractéristiques principales
- MLS® #: 10329542
- ID de propriété: SIRC2217196
- Type de propriété: Résidentiel, Maison unifamiliale détachée
- Aire habitable: 3 189 pi.ca.
- Grandeur du terrain: 0,19 ac
- Construit en: 1978
- Chambre(s) à coucher: 4
- Salle(s) de bain: 3
- Stationnement(s): 4
- Inscrit par:
- Unison Jane Hoffman Realty
Description de la propriété
Beautiful waterfront home, perfectly situated in the sought-after Pritchard Drive neighborhood. This property features 4 bedrooms, 3 baths, and views of the canal.
Step inside to discover a modern, updated kitchen with stainless steel appliances, durable silestone countertops, and charming cedar vaulted ceilings that extend into the main living area. The cozy ambiance is enhanced by the original brick fireplace, a perfect centerpiece for gatherings.
Adjacent to the dining area, a private sunroom offers serene views of the waterfront and Mission Hill Winery, creating the ideal spot for your morning coffee.
Downstairs, the fully finished basement offers 2 bedrooms, 1 bath, and an authentic wood sauna. With a separate entrance and ample space, this area holds excellent rental suite potential or serves as a private retreat for guests.
Step outside into your private outdoor oasis, designed for relaxation and entertainment. The secluded patio features a tranquil water feature, a stone veranda, and a large natural gas fire pit with wraparound seating. The property also boasts a private dock with boat moorage, perfect for enjoying life on the water.
Pièces
- TypeNiveauDimensionsPlancher
- Salle de lavageSupérieur9' 6" x 5' 6.9"Autre
- Salle de loisirsSupérieur13' 3" x 18' 9.6"Autre
- RangementSupérieur5' x 8' 9.6"Autre
- CuisineSupérieur13' 6" x 8' 8"Autre
- Salle de bainsPrincipal7' 3" x 5' 11"Autre
- Salle de bainsPrincipal11' 8" x 4' 11"Autre
- Chambre à coucherPrincipal11' 8" x 9'Autre
- AutrePrincipal11' 3.9" x 11' 6.9"Autre
- Salle à mangerPrincipal11' 3.9" x 14' 6.9"Autre
- AutrePrincipal14' 11" x 22' 9.6"Autre
- CuisinePrincipal13' x 9' 9.9"Autre
- Salle de lavagePrincipal9' 9.6" x 9' 3.9"Autre
- SalonPrincipal13' 6" x 18'Autre
- VestibulePrincipal5' 3" x 9' 3.9"Autre
- Chambre à coucher principalePrincipal12' 8" x 18'Autre
- Solarium/VerrièrePrincipal22' 3" x 11' 9"Autre
- Salle de bainsSupérieur4' 11" x 8' 6.9"Autre
- Chambre à coucherSupérieur10' 9" x 14' 3.9"Autre
- Chambre à coucherSupérieur10' 8" x 14' 3.9"Autre
- Pièce bonusSupérieur14' 5" x 27'Autre
Agents de cette inscription
Demandez plus d’infos
Demandez plus d’infos
Emplacement
1654 Pritchard Drive, West Kelowna, British Columbia, V4T 1X3 Canada
Autour de cette propriété
En savoir plus au sujet du quartier et des commodités autour de cette résidence.
Demander de l’information sur le quartier
En savoir plus au sujet du quartier et des commodités autour de cette résidence
Demander maintenantCalculatrice de versements hypothécaires
- $
- %$
- %
- Capital et intérêts 0
- Impôt foncier 0
- Frais de copropriété 0

