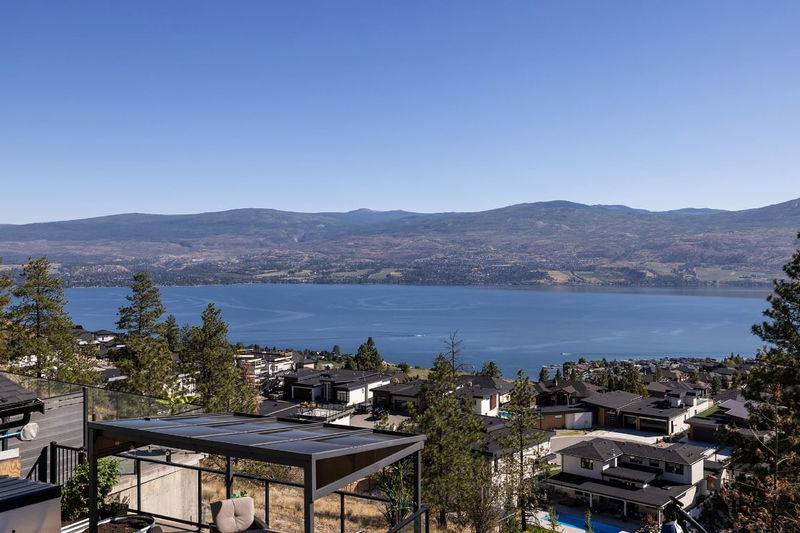Caractéristiques principales
- MLS® #: 10329600
- ID de propriété: SIRC2217146
- Type de propriété: Résidentiel, Maison unifamiliale détachée
- Aire habitable: 4 363 pi.ca.
- Grandeur du terrain: 0,21 ac
- Construit en: 2021
- Chambre(s) à coucher: 5
- Salle(s) de bain: 3+2
- Inscrit par:
- Chamberlain Property Group
Description de la propriété
This stunning 4,363 sq ft home, built in 2021, offers a perfect blend of modern luxury and natural beauty. The open-concept main living area boasts 12-foot ceilings and large windows that frame breathtaking lake and mountain views. A seamless indoor-outdoor flow leads to a covered patio, ideal for enjoying the scenery. The designer kitchen features a large quartz island, a butler’s pantry, and top-tier appliances—perfect for entertaining. The primary suite is a serene retreat with panoramic lake views, a spacious walk-in closet, and a luxurious ensuite with a dual vanity, frameless shower, and soaker tub. The lower level is an entertainer's dream, with a family room, second kitchen, and games room/home theatre. Three additional bedrooms and two full bathrooms provide comfort for guests and the potential for a suite. Outside, a private backyard oasis awaits, with a 14 x 28 heated pool, an outdoor shower, an 8 x 8 hot tub, and a cabana bar area with a 2-piece bathroom. The three-car garage and second driveway offer ample space for vehicles and toys. Located minutes from the lake, hiking trails, and West Kelowna’s Wine Trail, this home offers an unmatched lifestyle of luxury and convenience. Welcome Home!
Pièces
- TypeNiveauDimensionsPlancher
- Chambre à coucher principalePrincipal22' 2" x 16'Autre
- AutrePrincipal9' 3" x 6'Autre
- AutrePrincipal9' 3" x 7' 11"Autre
- Salle de bainsSupérieur8' x 11' 9.6"Autre
- Chambre à coucherSupérieur13' 6.9" x 9' 3.9"Autre
- Chambre à coucherSupérieur13' 3.9" x 15' 9.9"Autre
- Chambre à coucherSupérieur13' 6" x 16'Autre
- Salle de sportSupérieur11' x 12' 5"Autre
- CuisineSupérieur11' 5" x 17' 2"Autre
- Salle de loisirsSupérieur17' x 12'Autre
- RangementSupérieur6' 8" x 9' 6"Autre
- Média / DivertissementSupérieur25' 9.9" x 15' 8"Autre
- ServiceSupérieur9' 9.6" x 8' 9"Autre
- AutreSupérieur9' x 6' 3.9"Autre
- AutreSupérieur4' 9.6" x 6' 6"Autre
- AutrePrincipal5' x 5' 8"Autre
- FoyerPrincipal8' x 8' 2"Autre
- CuisinePrincipal13' 6" x 16' 9.6"Autre
- Salle de lavagePrincipal9' 3" x 10' 6.9"Autre
- SalonPrincipal19' 5" x 18' 5"Autre
- Salle de bainsPrincipal16' 2" x 10' 8"Autre
- Salle de bainsSupérieur7' 11" x 10' 3.9"Autre
- Chambre à coucherPrincipal11' 5" x 9' 6"Autre
- Salle à mangerPrincipal10' 9" x 17'Autre
Agents de cette inscription
Demandez plus d’infos
Demandez plus d’infos
Emplacement
1546 Viognier Drive, West Kelowna, British Columbia, V4T 0E1 Canada
Autour de cette propriété
En savoir plus au sujet du quartier et des commodités autour de cette résidence.
Demander de l’information sur le quartier
En savoir plus au sujet du quartier et des commodités autour de cette résidence
Demander maintenantCalculatrice de versements hypothécaires
- $
- %$
- %
- Capital et intérêts 12 202 $ /mo
- Impôt foncier n/a
- Frais de copropriété n/a

