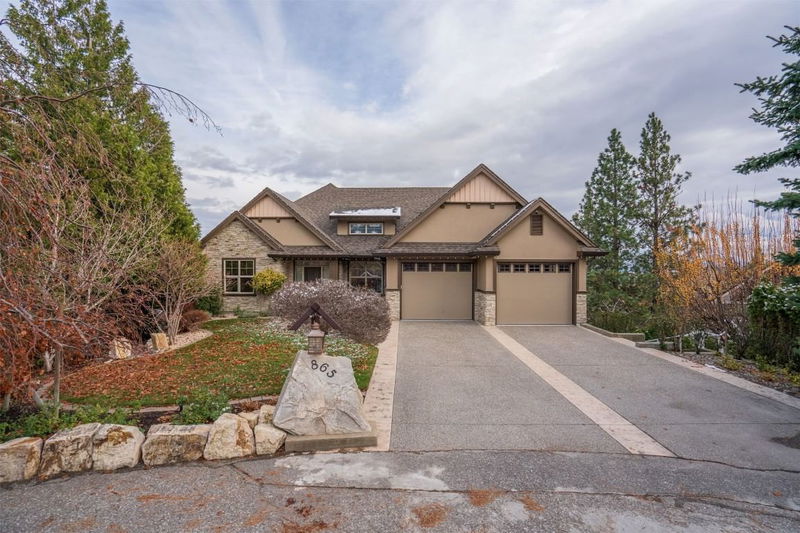Caractéristiques principales
- MLS® #: 10329463
- ID de propriété: SIRC2217135
- Type de propriété: Résidentiel, Maison unifamiliale détachée
- Aire habitable: 4 120 pi.ca.
- Grandeur du terrain: 0,49 ac
- Construit en: 2006
- Chambre(s) à coucher: 3
- Salle(s) de bain: 4+1
- Stationnement(s): 6
- Inscrit par:
- Unison Jane Hoffman Realty
Description de la propriété
Classic custom craftsman home. Step into this well-maintained, custom home that blends craftsman charm with contemporary elegance and a touch of European sophistication. From soaring ceilings to exquisite millwork, tile, marble, and steel accents, every detail reflects quality craftsmanship.
A thoughtfully designed home office and a living room with a cozy gas fireplace add to the main floor's appeal. The kitchen is a chef's dream, with soft-close cabinetry, a KitchenAid oven, Bosch dishwasher, Samsung fridge, and a roll-out pantry. The main floor offers a spacious primary suite with a spa-like ensuite featuring heated floors, a soaker tub, and a large walk-in closet.
The lower level boasts heated floors, a rec room with a wet bar and wine cellar (590-bottle capacity, temperature-controlled), guest bedrooms, and a flex room.
Situated on over half an acre, this property offers panoramic lake, city, and valley views. The outdoor oasis is extremely private and includes a saltwater pool with a new liner (2024), a hot tub (2022), a fully equipped outdoor kitchen with a wood-fired pizza oven, and a poolside bathroom with an outdoor shower. The landscaped lot features a garden area, fruit trees, and two serene water features.
Additional upgrades: new washer/dryer, stove, wine fridge, central vacuum, Leaf Filter gutter protection, digital irrigation, and a freshly paved driveway.
Pièces
- TypeNiveauDimensionsPlancher
- FoyerPrincipal16' 8" x 23' 8"Autre
- AutrePrincipal12' 6.9" x 12'Autre
- AutrePrincipal8' 6" x 7' 8"Autre
- Salle de bainsPrincipal12' 2" x 11' 8"Autre
- Chambre à coucher principalePrincipal15' 3" x 20'Autre
- SalonPrincipal18' 9.9" x 19' 11"Autre
- Salle à mangerPrincipal12' 9.6" x 12' 9.6"Autre
- CuisinePrincipal12' 3" x 18' 9.6"Autre
- Chambre à coucherSupérieur12' 3.9" x 15' 8"Autre
- Salle de loisirsSupérieur19' 6" x 28' 8"Autre
- AutrePrincipal6' 2" x 5' 9"Autre
- Salle de lavagePrincipal6' 5" x 12' 6.9"Autre
- Cave à vinSupérieur7' 3" x 13' 2"Autre
- RangementSupérieur10' 6.9" x 9' 2"Autre
- AutreSupérieur9' 11" x 14' 9.6"Autre
- AutreSupérieur8' 5" x 14' 9"Autre
- Salle de bainsSupérieur5' 6" x 11' 6.9"Autre
- Salle de bainsSupérieur5' 9" x 12' 6.9"Autre
- Chambre à coucherSupérieur14' x 13' 8"Autre
- BoudoirSupérieur12' 9.6" x 12' 2"Autre
Agents de cette inscription
Demandez plus d’infos
Demandez plus d’infos
Emplacement
865 Horizon Court, West Kelowna, British Columbia, V1Z 3L3 Canada
Autour de cette propriété
En savoir plus au sujet du quartier et des commodités autour de cette résidence.
Demander de l’information sur le quartier
En savoir plus au sujet du quartier et des commodités autour de cette résidence
Demander maintenantCalculatrice de versements hypothécaires
- $
- %$
- %
- Capital et intérêts 0
- Impôt foncier 0
- Frais de copropriété 0

