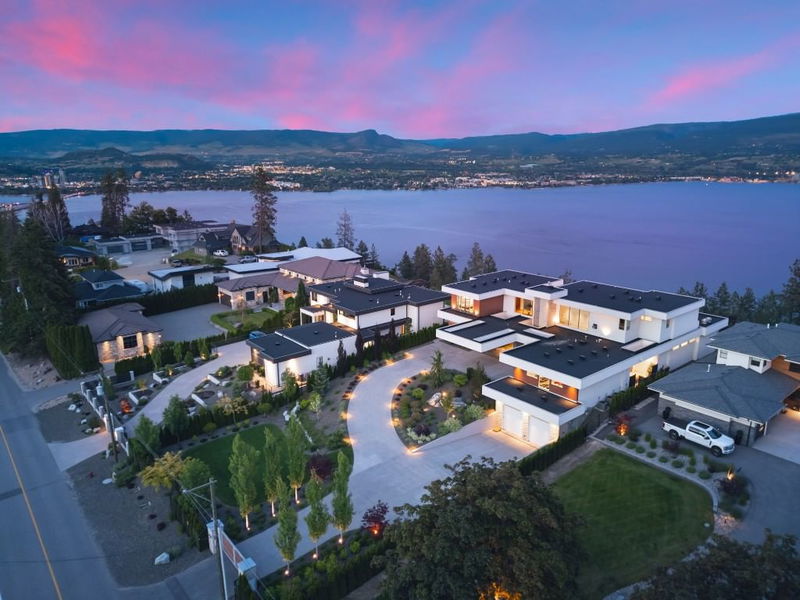Caractéristiques principales
- MLS® #: 10317389
- ID de propriété: SIRC2216812
- Type de propriété: Résidentiel, Maison unifamiliale détachée
- Aire habitable: 6 765 pi.ca.
- Grandeur du terrain: 0,74 ac
- Construit en: 2018
- Chambre(s) à coucher: 4
- Salle(s) de bain: 4+2
- Stationnement(s): 12
- Inscrit par:
- Unison Jane Hoffman Realty
Description de la propriété
Discover unparalleled luxury at this magnificent custom Okanagan home. As you pass through the gate, you'll immediately be captivated by its design. The modern aesthetic seamlessly integrates the home with its landscaping, creating a harmonious experience.
The entry features a mesmerizing floating roof design inspired by a museum in Spain, and light filled courtyard to display custom artwork
Inside, entertain at the custom bar, enjoy a cinematic experience in the state-of-the-art home theatre, and store your prized vintages in the 1,500-bottle wine room. For seamless indoor to outdoor living all the sliding doors open to a completely private backyard offering a sensational living experience: prepare a culinary feast in the outdoor kitchen, lounge by the expansive saltwater vanishing edge pool, or soak in the hot tub, all while enjoying the relaxing ambiance of the waterfall and 180-degree views of Okanagan Lake.
Take the floating walnut staircase or the elevator upstairs. The primary bedroom is a retreat like no other, with a private patio, luxurious lake view en suite, and a stunning custom closet. Three additional bedrooms each have their own en suite.
For the car enthusiast, this home boasts 2 levels of garages with parking for 7+ vehicles. Exquisite finishes include porcelain tile floors, Cambria quartz, &unmatched glass and walnut woodwork by Shawn Truit.
This custom home stands as a masterpiece of design and engineering.
Pièces
- TypeNiveauDimensionsPlancher
- AutrePrincipal6' 6" x 5' 9"Autre
- AutrePrincipal31' 9.6" x 24'Autre
- Salle à mangerPrincipal15' 6.9" x 32'Autre
- AutrePrincipal4' 9.9" x 4' 9.9"Autre
- FoyerPrincipal23' 11" x 11' 5"Autre
- AutrePrincipal27' 2" x 35' 8"Autre
- CuisinePrincipal17' 6" x 23' 3.9"Autre
- AutrePrincipal8' 8" x 9' 9.6"Autre
- AutrePrincipal6' 6" x 8'Autre
- Salle de bains2ième étage6' 6" x 10' 11"Autre
- Salle de bains2ième étage23' 8" x 21' 2"Autre
- Chambre à coucher2ième étage11' 11" x 16' 3.9"Autre
- AutreSupérieur26' x 45' 9.6"Autre
- RangementPrincipal5' 6" x 10' 6.9"Autre
- Cave à vinPrincipal13' 6.9" x 10' 8"Autre
- VestibulePrincipal9' 8" x 11' 6.9"Autre
- Salle de lavagePrincipal8' x 10' 9"Autre
- Chambre à coucher2ième étage18' 9.6" x 14' 5"Autre
- Chambre à coucher2ième étage18' 8" x 20' 8"Autre
- Média / DivertissementPrincipal16' 3.9" x 22' 9.6"Autre
- Salle de bains2ième étage5' 9.6" x 16' 3"Autre
- RangementPrincipal7' 6.9" x 5' 6"Autre
- Salle de lavage2ième étage7' 9.6" x 13' 5"Autre
- Salle de bains2ième étage6' x 10' 9.6"Autre
- Chambre à coucher principale2ième étage20' 8" x 21' 9"Autre
- SalonPrincipal25' x 32' 6.9"Autre
- Autre2ième étage14' 9.6" x 18' 3"Autre
- ServiceSupérieur39' 5" x 9' 11"Autre
Agents de cette inscription
Demandez plus d’infos
Demandez plus d’infos
Emplacement
2469 Thacker Drive, West Kelowna, British Columbia, V1Z 1V9 Canada
Autour de cette propriété
En savoir plus au sujet du quartier et des commodités autour de cette résidence.
- 23.7% 50 to 64 years
- 19.67% 35 to 49 years
- 17.31% 65 to 79 years
- 13.99% 20 to 34 years
- 6.11% 10 to 14 years
- 5.04% 5 to 9 years
- 4.91% 80 and over
- 4.71% 15 to 19
- 4.57% 0 to 4
- Households in the area are:
- 73.66% Single family
- 21.08% Single person
- 3.08% Multi family
- 2.18% Multi person
- $152,836 Average household income
- $67,779 Average individual income
- People in the area speak:
- 89.86% English
- 3.11% German
- 1.15% Dutch
- 1.15% Punjabi (Panjabi)
- 1.15% Hungarian
- 0.99% Czech
- 0.81% Spanish
- 0.65% Italian
- 0.65% English and non-official language(s)
- 0.49% Slovene (Slovenian)
- Housing in the area comprises of:
- 88.55% Single detached
- 9.86% Duplex
- 1.59% Apartment 1-4 floors
- 0% Semi detached
- 0% Row houses
- 0% Apartment 5 or more floors
- Others commute by:
- 4.6% Other
- 1.61% Public transit
- 1.21% Foot
- 0.8% Bicycle
- 27.49% High school
- 24.03% College certificate
- 19.86% Bachelor degree
- 11.58% Did not graduate high school
- 9.37% Trade certificate
- 4.85% Post graduate degree
- 2.82% University certificate
- The average air quality index for the area is 1
- The area receives 138.21 mm of precipitation annually.
- The area experiences 7.39 extremely hot days (32.91°C) per year.
Demander de l’information sur le quartier
En savoir plus au sujet du quartier et des commodités autour de cette résidence
Demander maintenantCalculatrice de versements hypothécaires
- $
- %$
- %
- Capital et intérêts 38 064 $ /mo
- Impôt foncier n/a
- Frais de copropriété n/a

