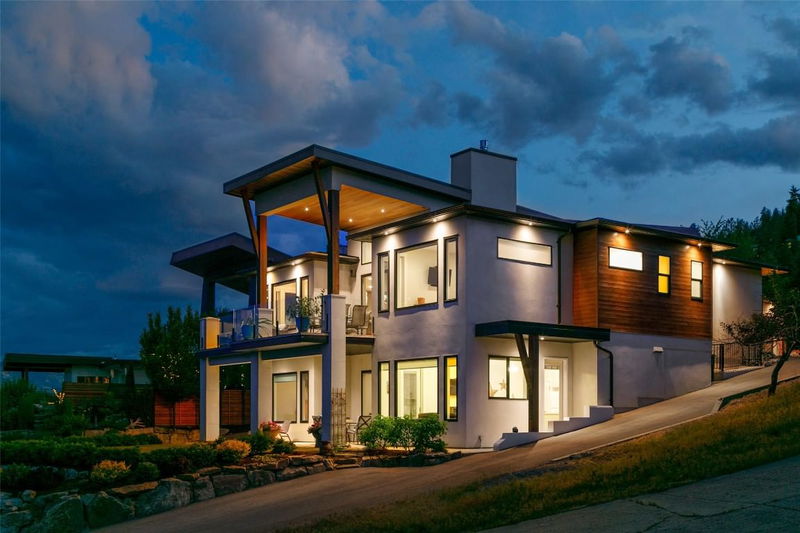Caractéristiques principales
- MLS® #: 10316939
- ID de propriété: SIRC2216762
- Type de propriété: Résidentiel, Maison unifamiliale détachée
- Aire habitable: 3 128 pi.ca.
- Grandeur du terrain: 0,20 ac
- Construit en: 2016
- Chambre(s) à coucher: 3
- Salle(s) de bain: 3+1
- Stationnement(s): 4
- Inscrit par:
- Coldwell Banker Horizon Realty
Description de la propriété
Welcome to one of the BEST LOCATIONS in WEST KELOWNA! With sprawling views of LAKE, MTNS, VINEYARDS & WINERIES, this 4BD/2.5BA WALK-OUT RANCHER features an additional 1BD/1BA suite, right on the WESTSIDE WINE TRAIL! Walk across the street to Little Straw Winery for dinner or hit a tasting at the upcoming Terralux Winery, soon-to-be the Okanagan's 2nd Gravity Fed Winery! Your twilight views feature The Hatching Post, Mt Boucherie WInery and vineyards cascading towards Lake Okanagan! Nestled between MT BOUCHERIE and the WESTSIDE WINE TRAIL. EXTERIORS include a partially covered/uncovered DECK, Topless Glass Railings, Solid Cedar siding, Tile & Stucco exterior, Private Courtyard off entry, & Oversized 751 sq ft garage w/ workshop & 220 EV Charger. Custom Cedar Fence, equipment shed & container garden round out the yard. Stunning INTERIOR features: Custom GARRY OAK LIVE EDGE LR Mantle over GAS F/P, Porcelain Tile Feature Wall, OIL RUBBED BRONZE Light FIxtures, CUSTOM BUILT Kitchen w/ FLOFORM QUARTZ CTR/tops, 6 burner gas cooktop & FRIGIDAIRE Professional Series SS APPLS. Butler's Pantry & Laundry sit conveniently off Kitchen, while Utility Rm down offers Noritz HW on Demand w/ smart circulation memory, Air Exchanger & Hi-Eff Furnace! PRIMARY also boasts sweeping panoramic views, access to DECK, large ENSUITE w/ DBL Sinks and OVERSIZED shower. SUITE currently used as an AIRBNB in the TOP 1% of Host properties! This ENTERTAINER'S DREAM shows PRIDE of ownership.....a MUST see!!
Pièces
- TypeNiveauDimensionsPlancher
- FoyerPrincipal12' 11" x 7' 9.9"Autre
- Chambre à coucher principalePrincipal13' 9.6" x 13'Autre
- Salle de bainsPrincipal9' 5" x 12' 2"Autre
- CuisinePrincipal11' 8" x 14' 3.9"Autre
- Salle à mangerPrincipal10' 2" x 12'Autre
- Pièce principalePrincipal13' 11" x 17' 6.9"Autre
- AutrePrincipal6' 11" x 12' 8"Autre
- Salle de bainsSous-sol8' 9" x 6' 8"Autre
- Salle de lavagePrincipal15' 11" x 8' 8"Autre
- AutrePrincipal5' x 7' 2"Autre
- Salle familialeSous-sol17' 6.9" x 14' 9.6"Autre
- AutrePrincipal14' 11" x 14' 11"Autre
- AutrePrincipal6' 11" x 5' 5"Autre
- Salle de sportSous-sol10' x 7' 9.6"Autre
- RangementSous-sol16' 2" x 7' 6.9"Autre
- AutreSous-sol11' 11" x 26' 11"Autre
- SalonSous-sol13' 9.9" x 13'Autre
- CuisineSous-sol8' 9" x 15' 3.9"Autre
- Salle à mangerSous-sol4' x 7' 6"Autre
- Salle de lavageSous-sol6' 3.9" x 5' 6.9"Autre
- Chambre à coucherSous-sol9' 6.9" x 14' 6"Autre
- AutreSous-sol4' 8" x 6' 9"Autre
- AutrePrincipal21' 11" x 6'Autre
- AutrePrincipal11' 5" x 23'Autre
- AtelierPrincipal5' 9.9" x 15'Autre
- Salle de bainsSous-sol5' 6" x 8' 6"Autre
- BoudoirPrincipal11' 2" x 11'Autre
- Chambre à coucherSous-sol12' 8" x 12'Autre
Agents de cette inscription
Demandez plus d’infos
Demandez plus d’infos
Emplacement
2822 Ourtoland Road, West Kelowna, British Columbia, V1Z 2H5 Canada
Autour de cette propriété
En savoir plus au sujet du quartier et des commodités autour de cette résidence.
Demander de l’information sur le quartier
En savoir plus au sujet du quartier et des commodités autour de cette résidence
Demander maintenantCalculatrice de versements hypothécaires
- $
- %$
- %
- Capital et intérêts 8 765 $ /mo
- Impôt foncier n/a
- Frais de copropriété n/a

