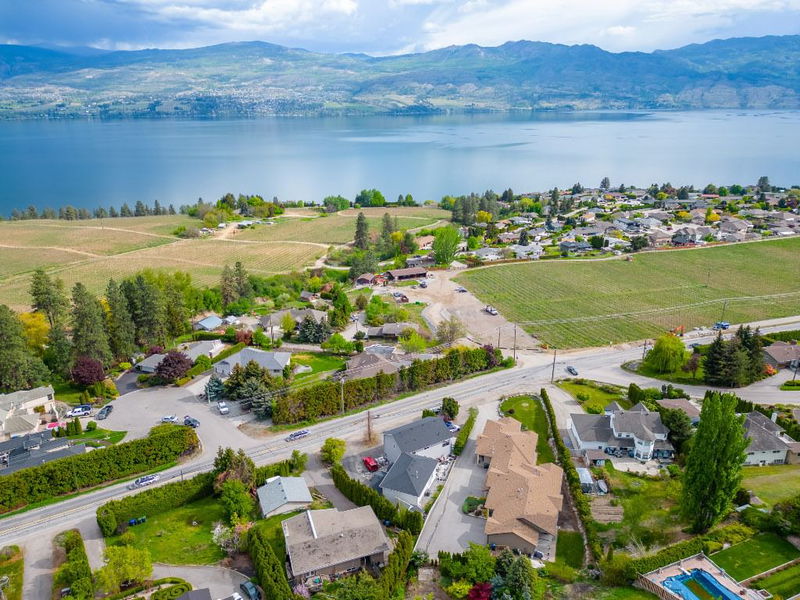Caractéristiques principales
- MLS® #: 10323970
- ID de propriété: SIRC2216391
- Type de propriété: Résidentiel, Maison unifamiliale détachée
- Aire habitable: 2 938 pi.ca.
- Grandeur du terrain: 0,20 ac
- Construit en: 1992
- Chambre(s) à coucher: 5
- Salle(s) de bain: 4
- Stationnement(s): 12
- Inscrit par:
- eXp Realty (Kelowna)
Description de la propriété
This exceptional property is nestled in the heart of West Kelowna’s world-renowned wine trail. This unique offering features a 3-bed, 1720 sqft main home with an oversized double garage (23’x20’), plus a newer 2-bed, 1050 sqft carriage home perched above a massive 42’x30’ garage/workshop. The workshop boasts 12.5 ft ceilings and its own 4-piece bathroom, making it ideal for any hobbyist or tradesperson. The carriage home offers stunning panoramic views of Okanagan Lake and provides an incredible investment opportunity with short-term and long-term rental potential. Just minutes from Okanagan Lake, beautiful beaches, golf courses, and top-tier restaurants, this location is unbeatable. The main home has seen numerous upgrades, including a gas furnace, kitchen appliances, counters, and a hot water tank (all updated in 2018 when the carriage home was built). With a low-maintenance yard and ample parking for all your toys, this property is the perfect combination of comfort, convenience, and investment potential.
Pièces
- TypeNiveauDimensionsPlancher
- SalonPrincipal14' 11" x 20' 3.9"Autre
- Chambre à coucherPrincipal10' 2" x 10' 5"Autre
- Salle de bainsPrincipal7' 6.9" x 8' 5"Autre
- SalonPrincipal12' x 11' 9.6"Autre
- Salle à mangerPrincipal9' x 10' 9.9"Autre
- CuisinePrincipal16' x 14' 9"Autre
- Chambre à coucher principalePrincipal11' 6.9" x 14'Autre
- Salle de bainsPrincipal4' 11" x 10' 9"Autre
- AutreSous-sol19' 9.9" x 21' 9.9"Autre
- SalonSous-sol23' 5" x 15' 5"Autre
- Salle de bainsSous-sol9' 3" x 5' 6"Autre
- ServiceSous-sol9' 3" x 5' 8"Autre
- Chambre à coucherSous-sol13' x 10' 9.6"Autre
- AutreSous-sol29' 9.6" x 41' 9.6"Autre
- ServiceSous-sol18' x 4' 5"Autre
- Salle de bainsSous-sol8' 9.6" x 6' 9.6"Autre
- CuisinePrincipal14' 3" x 20' 3.9"Autre
- Chambre à coucher principalePrincipal10' 9" x 12' 11"Autre
- Chambre à coucherPrincipal10' 5" x 9' 6.9"Autre
Agents de cette inscription
Demandez plus d’infos
Demandez plus d’infos
Emplacement
3174 Boucherie Road, West Kelowna, British Columbia, V1Z 2G9 Canada
Autour de cette propriété
En savoir plus au sujet du quartier et des commodités autour de cette résidence.
Demander de l’information sur le quartier
En savoir plus au sujet du quartier et des commodités autour de cette résidence
Demander maintenantCalculatrice de versements hypothécaires
- $
- %$
- %
- Capital et intérêts 0
- Impôt foncier 0
- Frais de copropriété 0

