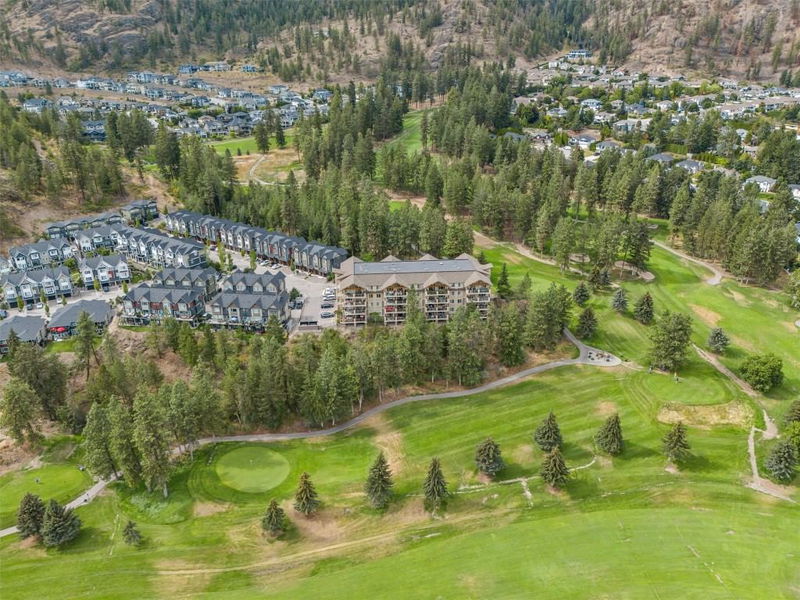Caractéristiques principales
- MLS® #: 10329972
- ID de propriété: SIRC2215397
- Type de propriété: Résidentiel, Condo
- Aire habitable: 1 496 pi.ca.
- Construit en: 2009
- Chambre(s) à coucher: 3
- Salle(s) de bain: 2
- Stationnement(s): 2
- Inscrit par:
- Coldwell Banker Horizon Realty
Description de la propriété
This beautifully maintained 3-bed, 2-bath condo, with TWO PARKING STALLS, offers an abundance of natural light with its southeast-facing orientation. Featuring crown moldings and 9-foot ceilings, the home exudes elegance and spaciousness. The kitchen is equipped with granite countertops and stainless steel appliances, while the fresh paint and updated flooring give the home a modern feel. Backing onto the Shannon Lake Golf Course, this home offers lovely views and a peaceful setting. The home has a large laundry room, ample storage, and forced air heating and cooling to ensure year-round comfort. Enjoy the outdoors on the huge covered balcony, complete with a natural gas hookup for easy grilling or the second south facing balcony. Located in a family-friendly area with walking trails, golf, biking, and fishing at Shannon Lake nearby, this condo offers the perfect blend of relaxation and convenience. Bonus Storage Locker in parkade. Schedule a viewing today to experience this wonderful home for yourself
Pièces
- TypeNiveauDimensionsPlancher
- SalonPrincipal19' 9.6" x 22' 8"Autre
- Salle à mangerPrincipal13' 9.9" x 9'Autre
- CuisinePrincipal8' 5" x 11' 9"Autre
- Chambre à coucher principalePrincipal13' 9.6" x 20' 3.9"Autre
- Salle de bainsPrincipal10' 9.6" x 7' 3"Autre
- Chambre à coucherPrincipal11' 9.6" x 12' 3.9"Autre
- Chambre à coucherPrincipal9' 5" x 12' 3.9"Autre
- Salle de bainsPrincipal9' x 5'Autre
- Salle de lavagePrincipal10' 3.9" x 6'Autre
Agents de cette inscription
Demandez plus d’infos
Demandez plus d’infos
Emplacement
2470 Tuscany Drive #201, West Kelowna, British Columbia, V4T 3G8 Canada
Autour de cette propriété
En savoir plus au sujet du quartier et des commodités autour de cette résidence.
Demander de l’information sur le quartier
En savoir plus au sujet du quartier et des commodités autour de cette résidence
Demander maintenantCalculatrice de versements hypothécaires
- $
- %$
- %
- Capital et intérêts 0
- Impôt foncier 0
- Frais de copropriété 0

