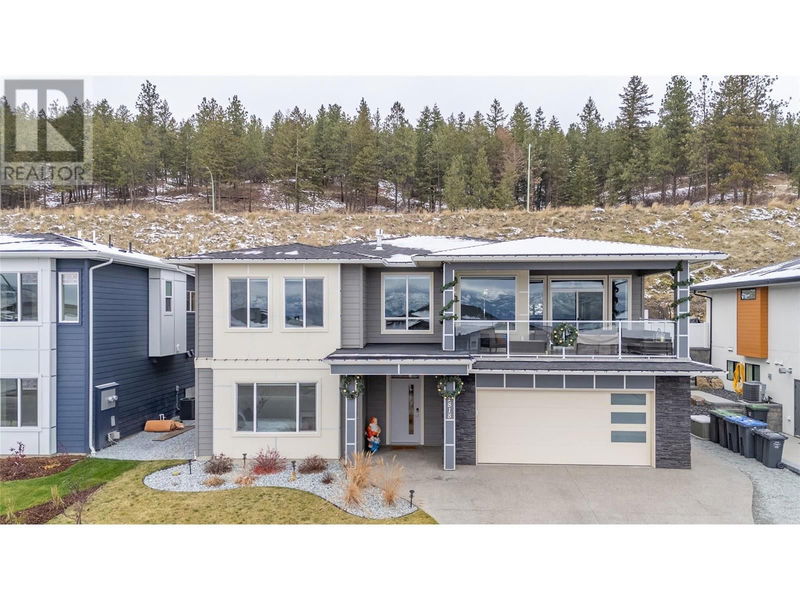Caractéristiques principales
- MLS® #: 10329564
- ID de propriété: SIRC2198806
- Type de propriété: Résidentiel, Maison unifamiliale détachée
- Construit en: 2022
- Chambre(s) à coucher: 5
- Salle(s) de bain: 4
- Stationnement(s): 4
- Inscrit par:
- Royal Lepage Locations West
Description de la propriété
Located in the highly sought-after Smith Creek neighborhood, this beautifully crafted 5-bedroom, 4-bathroom home offers an exceptional combination of comfort, style, and functionality. With breathtaking views of Lake Okanagan, the home boasts an ideal layout for both family living and entertaining. The spacious upper floor features a luxurious primary suite complete with a spa-inspired 5-piece ensuite and an expansive L-shaped walk-in closet. Two additional bedrooms, a family-friendly 4-piece bathroom, and a convenient laundry room provide ample space for everyday living. The heart of the home is the open-concept kitchen, which is equipped with ample cabinetry and stainless steel appliances. The kitchen seamlessly flows into the dining and living areas. Outside, on the large, covered front deck you can enjoy views of Lake Okanagan, or retreat to the covered patio off the kitchen, complete with a natural gas hookup, ideal for outdoor cooking and dining. The fully fenced backyard offers a peaceful retreat for gardening and outdoor activities. The versatile ground floor includes a spacious bedroom, a 4-piece bathroom, a storage room, and a 2-car garage. A private, self-contained suite provides excellent potential for rental income or extended family living, featuring its own laundry, a full bathroom, a kitchen with a large pantry, and a cozy living area. Built by reputable Key Note Homes, this property is the perfect blend of modern design and practicality. (id:39198)
Pièces
- TypeNiveauDimensionsPlancher
- ServiceAutre7' 3.9" x 10' 3.9"Autre
- Chambre à coucherAutre11' 9.6" x 15'Autre
- Salle de bainsAutre4' 11" x 10' 3.9"Autre
- AutrePrincipal10' 6" x 12' 6"Autre
- Chambre à coucher principalePrincipal12' 9" x 14' 9.9"Autre
- SalonPrincipal16' 2" x 16' 9.9"Autre
- CuisinePrincipal13' 9.9" x 19' 6"Autre
- Salle à mangerPrincipal11' 9.6" x 13'Autre
- Chambre à coucherPrincipal10' 3.9" x 12' 9.9"Autre
- Chambre à coucherPrincipal10' 3.9" x 13' 8"Autre
- Salle de bain attenantePrincipal9' 3" x 11' 9.6"Autre
- Salle de bainsPrincipal4' 11" x 10'Autre
- SalonAutre16' 9.6" x 12' 5"Autre
- CuisineAutre15' 2" x 12' 3"Autre
- Salle à mangerAutre10' 5" x 6' 6"Autre
- Chambre à coucherAutre9' 9.9" x 12' 9"Autre
- Salle de bainsAutre8' 3.9" x 4' 9.9"Autre
Agents de cette inscription
Demandez plus d’infos
Demandez plus d’infos
Emplacement
2818 Copper Ridge Drive, West Kelowna, British Columbia, V4T0E7 Canada
Autour de cette propriété
En savoir plus au sujet du quartier et des commodités autour de cette résidence.
Demander de l’information sur le quartier
En savoir plus au sujet du quartier et des commodités autour de cette résidence
Demander maintenantCalculatrice de versements hypothécaires
- $
- %$
- %
- Capital et intérêts 0
- Impôt foncier 0
- Frais de copropriété 0

