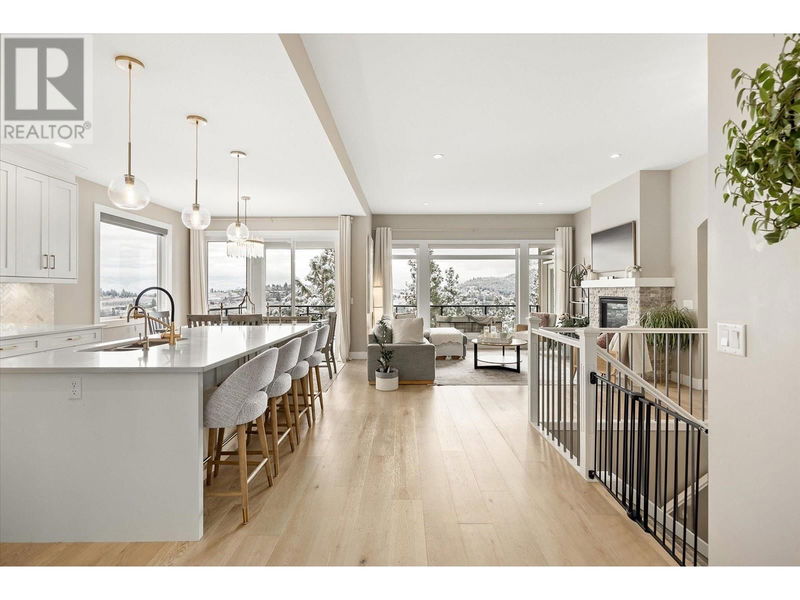Caractéristiques principales
- MLS® #: 10329374
- ID de propriété: SIRC2182174
- Type de propriété: Résidentiel, Maison unifamiliale détachée
- Construit en: 2016
- Chambre(s) à coucher: 5
- Salle(s) de bain: 3
- Stationnement(s): 6
- Inscrit par:
- Oakwyn Realty Okanagan
Description de la propriété
Beautiful home w/ stunning views in a quiet, gated community! The main floor offers an open-concept design featuring large windows that flood the space with natural light. The kitchen is a chef’s dream, with fresh white cabinetry, a large entertaining island, quartz countertops, and a gas range. The adjacent dining and living areas flow seamlessly to the south facing expansive deck, offering the perfect spot to soak in the picturesque views. Completing this level are the primary bedroom w/ a spa-inspired ensuite, a second bedroom & full bathroom, and a convenient laundry room. The walk-out lower level is ideal for a growing family, boasting a spacious rec room, 3 additional bedrooms, & full bathroom. Step outside to enjoy the fenced outdoor living space, feat. a low-maintenance green area & a covered patio, perfect for relaxing or entertaining year-round. Nestled in a phenomenal location central to both Downtown Kelowna and West Kelowna, this home offers convenient access to nearby amenities while maintaining a sense of tranquility. Recent updates include: built-in grand wardrobe & 5th bedroom including custom window on lower level, all hardwood floors upstairs updated with modern beach-colored engineered hardwood, including the master bedroom. Other features: private treed area behind home, triple garage, 4min drive to two schools (Rose Valley Elementary and Mar Jok), Rose Valley Trails (great hiking, mountain biking) and a beautiful off leash dog park. Strata Fee: $90/month (id:39198)
Pièces
- TypeNiveauDimensionsPlancher
- Salle de loisirsSous-sol23' 11" x 26' 3"Autre
- Chambre à coucherAutre16' 9.9" x 9' 8"Autre
- Salle de bainsAutre8' x 9' 9"Autre
- Chambre à coucherAutre9' 11" x 15' 3"Autre
- Chambre à coucherAutre13' 3.9" x 13'Autre
- Salle de bain attenantePrincipal16' 2" x 6' 8"Autre
- Chambre à coucher principalePrincipal17' 2" x 13'Autre
- Salle de lavagePrincipal7' 6.9" x 9' 11"Autre
- SalonPrincipal15' 9" x 15'Autre
- Salle à mangerPrincipal9' 6" x 11'Autre
- CuisinePrincipal13' 9.9" x 11'Autre
- Salle de bainsPrincipal7' x 8' 5"Autre
- Chambre à coucherPrincipal12' 6.9" x 10' 6"Autre
Agents de cette inscription
Demandez plus d’infos
Demandez plus d’infos
Emplacement
1072 Aurora Heights, West Kelowna, British Columbia, V1Z4B2 Canada
Autour de cette propriété
En savoir plus au sujet du quartier et des commodités autour de cette résidence.
Demander de l’information sur le quartier
En savoir plus au sujet du quartier et des commodités autour de cette résidence
Demander maintenantCalculatrice de versements hypothécaires
- $
- %$
- %
- Capital et intérêts 0
- Impôt foncier 0
- Frais de copropriété 0

