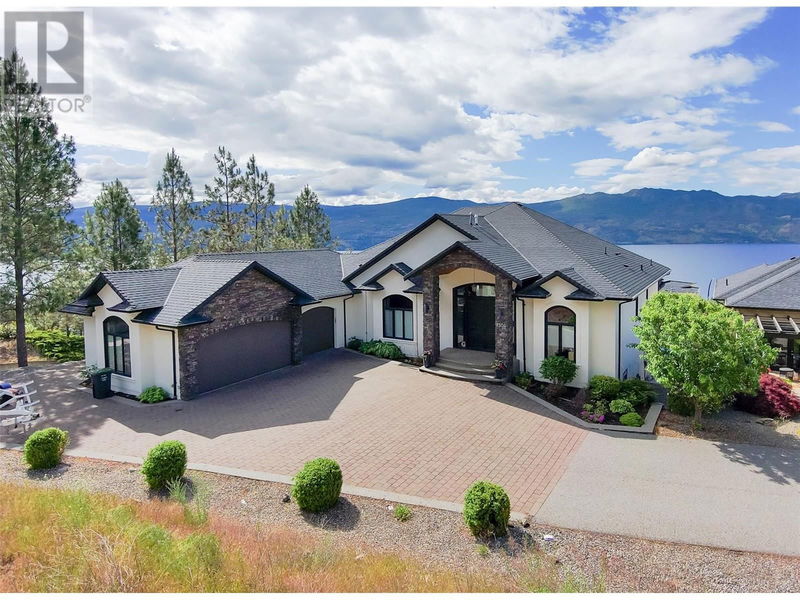Caractéristiques principales
- MLS® #: 10329257
- ID de propriété: SIRC2182147
- Type de propriété: Résidentiel, Maison unifamiliale détachée
- Construit en: 2011
- Chambre(s) à coucher: 5
- Salle(s) de bain: 4+1
- Stationnement(s): 11
- Inscrit par:
- Macdonald Realty Interior
Description de la propriété
This stunning Lakeview home is located at the end of a cul de sac with unobstructed views of Lake Okanagan. This sprawling 4700 sq.ft rancher walk-out checks all the boxes. Room for 6 cars with 2 garages there is space for all the toys. The pool deck is located off the lower walk-out level and features a heated saltwater pool, sunken hot tub, and large patio space to lounge in the sun. The main level features a large formal dining room, living room with picture windows, and kitchen nook with views of the lake. The kitchen has rich wooden cabinetry fitted with top-of-the-line appliances and Quartz countertops. Off the kitchen is a large prep pantry, powder room, and the first of 2 laundry rooms and access to the upper-level triple car garage. The main level continues to the home's west wing with a den, full bathroom, and primary suite, with a large ensuite featuring a soaker tub, dual sinks, a walk-in tile shower, and a large closet. The rounded staircase leads to the lower level of the home which extends your living space—centered around the large family room and wet bar with built-in cabinetry all overlooking the pool deck. This level offers another 3 large bedrooms and 2 full bathrooms including a second laundry room and media room. This level provides access to the lower level triple car garage with a deep bay perfect for boat storage. We just sold the one next door so you don’t want to miss out on this one! (id:39198)
Pièces
- TypeNiveauDimensionsPlancher
- ServiceAutre7' 6" x 26' 8"Autre
- Média / DivertissementAutre20' 2" x 19' 6"Autre
- Salle de bainsAutre11' 3" x 8' 9"Autre
- Salle de loisirsAutre20' 2" x 19' 6"Autre
- Chambre à coucherAutre13' 9" x 19' 3.9"Autre
- Chambre à coucherAutre13' 5" x 13' 3"Autre
- Chambre à coucherAutre17' 9" x 13' 3.9"Autre
- Chambre à coucherAutre16' 5" x 13' 3"Autre
- Salle de bainsAutre11' 3" x 7' 9.9"Autre
- AutreAutre7' 9.6" x 11' 5"Autre
- BoudoirPrincipal13' x 12'Autre
- Salle de lavagePrincipal9' x 10' 3"Autre
- Salle de bainsPrincipal5' 6.9" x 5' 6.9"Autre
- Coin repasPrincipal11' 3.9" x 13' 9.9"Autre
- CuisinePrincipal14' 6" x 13' 9.9"Autre
- Salle de bainsPrincipal8' 5" x 7' 2"Autre
- Salle de bain attenantePrincipal25' 11" x 8' 11"Autre
- Chambre à coucher principalePrincipal18' 8" x 13' 9.9"Autre
- FoyerPrincipal9' 9.9" x 12' 6"Autre
- Garde-mangerPrincipal7' 9.6" x 13' 2"Autre
- SalonPrincipal20' 9.9" x 18' 3"Autre
- Salle à mangerPrincipal14' 2" x 15' 2"Autre
Agents de cette inscription
Demandez plus d’infos
Demandez plus d’infos
Emplacement
1304 Pinot Noir Drive, West Kelowna, British Columbia, V4T3J1 Canada
Autour de cette propriété
En savoir plus au sujet du quartier et des commodités autour de cette résidence.
Demander de l’information sur le quartier
En savoir plus au sujet du quartier et des commodités autour de cette résidence
Demander maintenantCalculatrice de versements hypothécaires
- $
- %$
- %
- Capital et intérêts 0
- Impôt foncier 0
- Frais de copropriété 0

