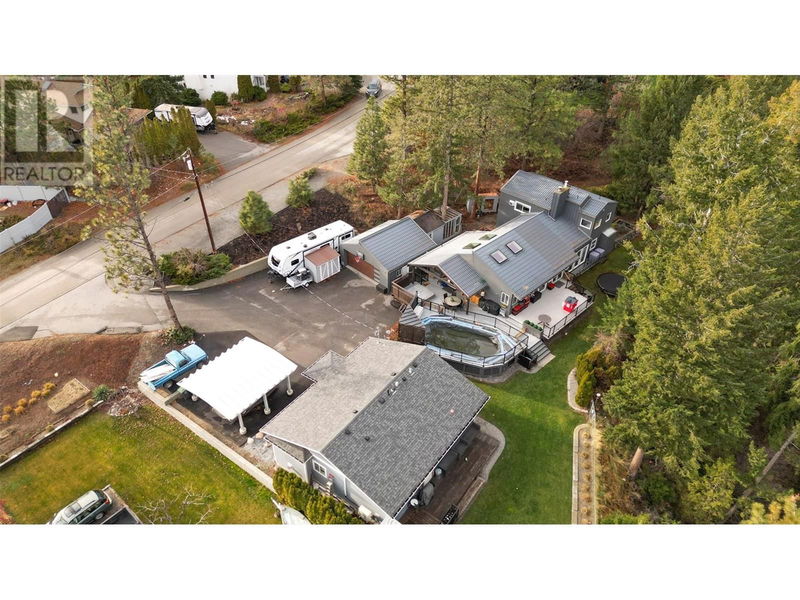Caractéristiques principales
- MLS® #: 10329280
- ID de propriété: SIRC2181140
- Type de propriété: Résidentiel, Maison unifamiliale détachée
- Construit en: 1977
- Chambre(s) à coucher: 5
- Salle(s) de bain: 2+2
- Stationnement(s): 10
- Inscrit par:
- RE/MAX Kelowna
Description de la propriété
Spectacular Updated and Renovated Home with Carriage Home! Over 3600 sq.ft. home + 960 sq.ft. Carriage home. Easily subdividable property features combines 7 bedrooms and 5 bathroom homes. Main Home 3622 Sq.ft. 5 beds and 4 baths with Duralast Metal roof. Vaulted ceilings on main floor including full length roof transom windows & 4 large skylights. Sunken Hot Tub & above ground pool with high-capacity filtration system & Chlorine distribution + 2023 natural gas heater with electronic thermostat. Waterproof Trex deck. Private and newly construction large decks at rear of home. Oversized trailer parking with 30-amp RV plug. New Thick gauge steel Double Carport, Retaining walls, 200-amp upgrade in 2016. New electrical panel in 2021. Underground irrigation throughout property, private Custom Firepit featuring Natural gas line and large gazebo and fenced yard. 24x24 garage with new garage door, extra storage in loft with reinforced joists and flooring. Garage is currently divided in half with a 12x24 area fully insulated and pot lights that is currently used as a home office. Large hen house and run that is fully enclosed and currently sterilized and used for storage. 2 high-capacity Air Conditioners installed 2021. Forced air Natural gas Furnaces(2019/2023) x 2 heat the home. 2 Bed, 1 Bath carriage home with private yard space and parking. Great Revenue potential with Air B&B possibilities. (id:39198)
Pièces
- TypeNiveauDimensionsPlancher
- Boudoir2ième étage8' 9.6" x 4' 9"Autre
- Chambre à coucher2ième étage14' 3.9" x 9' 5"Autre
- Chambre à coucher2ième étage16' 8" x 9' 5"Autre
- Salle de bains2ième étage13' 5" x 12' 9"Autre
- ServiceSous-sol18' 6.9" x 12' 9.6"Autre
- Salle familialeSous-sol17' x 10' 2"Autre
- Chambre à coucherSous-sol17' 3.9" x 12' 9"Autre
- Chambre à coucherSous-sol17' 3.9" x 13'Autre
- Chambre à coucher principalePrincipal19' 5" x 13' 5"Autre
- VestibulePrincipal13' 11" x 5' 9.9"Autre
- CuisinePrincipal14' 8" x 10' 6.9"Autre
- FoyerPrincipal16' 11" x 7' 6"Autre
- Salle familialePrincipal13' x 11' 6"Autre
- SalonPrincipal13' x 11' 5"Autre
- Salle à mangerPrincipal19' 3.9" x 8' 5"Autre
- BoudoirPrincipal11' 9" x 11' 6"Autre
- Salle de bain attenantePrincipal11' 6" x 13' 6.9"Autre
- Salle de bainsPrincipal13' 8" x 7' 3.9"Autre
- Salle de bainsPrincipal5' 9.9" x 5'Autre
- AutreAutre23' 9.6" x 11' 2"Autre
- Chambre à coucher principaleAutre13' 6.9" x 11'Autre
- SalonAutre26' 2" x 18' 9.6"Autre
- CuisineAutre12' 3" x 10' 6.9"Autre
- Chambre à coucherAutre12' x 10' 8"Autre
- Salle de bainsAutre8' 2" x 6' 6.9"Autre
Agents de cette inscription
Demandez plus d’infos
Demandez plus d’infos
Emplacement
3315 Mcmurchie Road, West Kelowna, British Columbia, V4T1B1 Canada
Autour de cette propriété
En savoir plus au sujet du quartier et des commodités autour de cette résidence.
Demander de l’information sur le quartier
En savoir plus au sujet du quartier et des commodités autour de cette résidence
Demander maintenantCalculatrice de versements hypothécaires
- $
- %$
- %
- Capital et intérêts 0
- Impôt foncier 0
- Frais de copropriété 0

