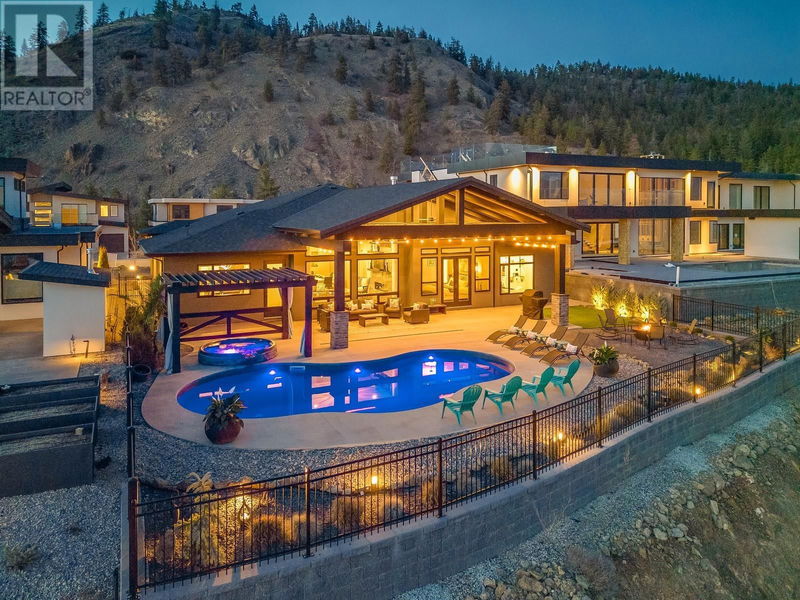Caractéristiques principales
- MLS® #: 10329243
- ID de propriété: SIRC2181116
- Type de propriété: Résidentiel, Maison unifamiliale détachée
- Construit en: 2021
- Chambre(s) à coucher: 3
- Salle(s) de bain: 2+2
- Stationnement(s): 9
- Inscrit par:
- Royal LePage Kelowna
Description de la propriété
Welcome to this one-of-a-kind, single floor, custom-built home in one of the most prestigious neighborhoods of Lakeview Heights. This home features top-of-the-line finishes and a layout perfect for entertaining or unwinding in style. The expansive pool deck, complete with hot tub, outdoor kitchen, and low-maintenance landscaping, offers breathtaking lake views and ample space to gather. Inside, the bright and open main living area features soaring ceilings and expansive windows framing the stunning views. The entertainer’s kitchen is a masterpiece with a massive island for friends and family to gather around, extensive prep space, ample storage, and a professional-grade appliance package. For the wine connoisseur, enjoy a dedicated wine room for your collection. The primary suite is an oasis, offering views, a custom walk-in closet, and an ensuite that rivals any spa or high end hotel. Host in style with a theatre and games room, work efficiently from the separate home office, and stay active in the dedicated home gym. The triple car garage and additional parking provide space for all your vehicles and toys. Nestled on the West Kelowna Wine Trail, this home offers easy access to restaurants, beaches, bike paths, and Mt. Boucherie’s trails. A short drive to all essentials, this property is perfect for families, professionals, empty nesters, or as a luxurious secondary home to embrace the best of the Okanagan lifestyle. Don’t miss this opportunity to live your dream! (id:39198)
Pièces
- TypeNiveauDimensionsPlancher
- Bureau à domicilePrincipal12' 9" x 14' 3"Autre
- Salle de sportPrincipal11' 3" x 15' 6"Autre
- Salle de bainsPrincipal6' x 7' 3"Autre
- Garde-mangerPrincipal4' 9" x 7' 3"Autre
- AutrePrincipal4' 9" x 6'Autre
- CuisinePrincipal21' x 16' 6"Autre
- SalonPrincipal33' 3" x 17' 6"Autre
- Média / DivertissementPrincipal24' 3" x 21'Autre
- Chambre à coucher principalePrincipal22' x 14'Autre
- Salle de bain attenantePrincipal17' 3" x 12' 3"Autre
- AutrePrincipal9' 6" x 14'Autre
- Chambre à coucherPrincipal12' 3" x 13' 9"Autre
- Salle de bainsPrincipal5' x 11'Autre
- Chambre à coucherPrincipal10' 6" x 11'Autre
- AutrePrincipal9' 11" x 25' 9"Autre
- Salle de lavagePrincipal9' 9" x 14'Autre
- Salle de bainsPrincipal5' x 8' 3"Autre
- AutrePrincipal21' x 7'Autre
Agents de cette inscription
Demandez plus d’infos
Demandez plus d’infos
Emplacement
1547 Cabernet Way, West Kelowna, British Columbia, V4T0E1 Canada
Autour de cette propriété
En savoir plus au sujet du quartier et des commodités autour de cette résidence.
Demander de l’information sur le quartier
En savoir plus au sujet du quartier et des commodités autour de cette résidence
Demander maintenantCalculatrice de versements hypothécaires
- $
- %$
- %
- Capital et intérêts 0
- Impôt foncier 0
- Frais de copropriété 0

