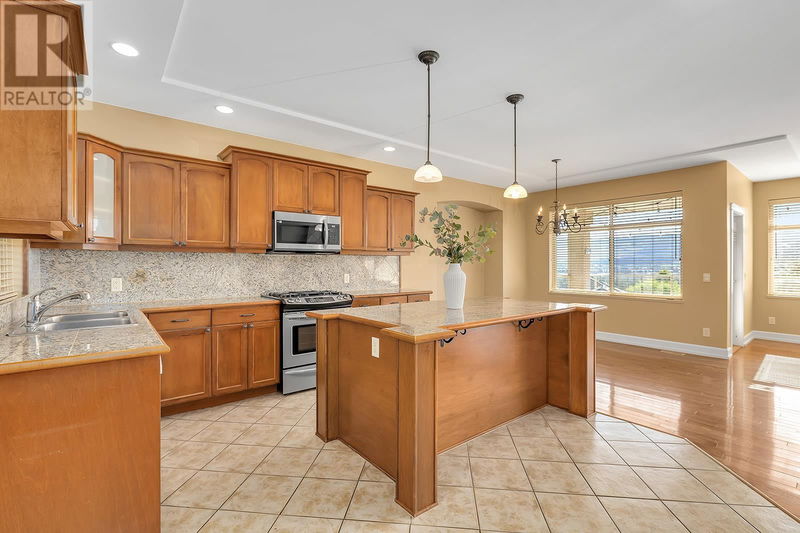Caractéristiques principales
- MLS® #: 10328538
- ID de propriété: SIRC2174484
- Type de propriété: Résidentiel, Maison unifamiliale détachée
- Construit en: 2004
- Chambre(s) à coucher: 4
- Salle(s) de bain: 3
- Stationnement(s): 6
- Inscrit par:
- Oakwyn Realty Okanagan
Description de la propriété
Priced $88k UNDER BC Assessed value! Okanagan living awaits you in the prestigious Vineyard Estates. This 4 bedroom family home boasts LAKE VIEWS, a spacious covered deck ideal for savouring spectacular sunsets & a lush private backyard! Nestled in a prime location down a QUIET street, this family-oriented neighbourhood is MINUTES to schools, shopping, beaches, golfing and moments from the world-renown Mission Hill Winery. The nearby walking trails also connect to the school and winery! Inside, with a professional fresh coat of paint and professionally cleaned this home is MOVE IN READY! The upper level features expansive open-concept living, sprawling living room lined with oversized windows capturing picturesque views, a well-appointed kitchen with ample cabinet space and dining area with patio sliding doors and direct access to the backyard deck and BBQ area. The oversized primary bedroom offers stunning views, a walk-in closet, and a 4-piece ensuite. With another full bedroom PLUS a versatile 3rd room/office, the layout can perfectly complement your lifestyle. Downstairs, discover a sizable rec room with ample room for the kids to pay or hang out space - also great for cozy family movie nights. One more bedroom and a large den completes this level. Outside, newly landscaped gardens in the front and lush trees in the back create a serene private oasis. Don’t miss your chance to experience the ultimate Okanagan lifestyle. (id:39198)
Pièces
- TypeNiveauDimensionsPlancher
- Salle de bainsSous-sol9' 3" x 5'Autre
- Salle de loisirsSous-sol35' 3.9" x 20'Autre
- BoudoirSous-sol12' x 11' 2"Autre
- Salle de lavageSous-sol9' 3" x 5' 6"Autre
- Chambre à coucherSous-sol9' 3" x 12' 6.9"Autre
- FoyerSous-sol15' x 11' 9"Autre
- Salle de bain attenantePrincipal12' 3.9" x 10' 3.9"Autre
- Coin repasPrincipal9' 3" x 6'Autre
- Salle à mangerPrincipal11' 3.9" x 10' 9"Autre
- SalonPrincipal15' x 26' 3.9"Autre
- CuisinePrincipal16' 8" x 12' 2"Autre
- Chambre à coucherPrincipal9' 6" x 13' 2"Autre
- Chambre à coucher principalePrincipal13' 11" x 18' 2"Autre
- Salle de bainsPrincipal4' 11" x 13' 9.6"Autre
- Chambre à coucherPrincipal9' 6" x 13' 9.6"Autre
Agents de cette inscription
Demandez plus d’infos
Demandez plus d’infos
Emplacement
1592 Merlot Drive, West Kelowna, British Columbia, V4T2X7 Canada
Autour de cette propriété
En savoir plus au sujet du quartier et des commodités autour de cette résidence.
Demander de l’information sur le quartier
En savoir plus au sujet du quartier et des commodités autour de cette résidence
Demander maintenantCalculatrice de versements hypothécaires
- $
- %$
- %
- Capital et intérêts 0
- Impôt foncier 0
- Frais de copropriété 0

