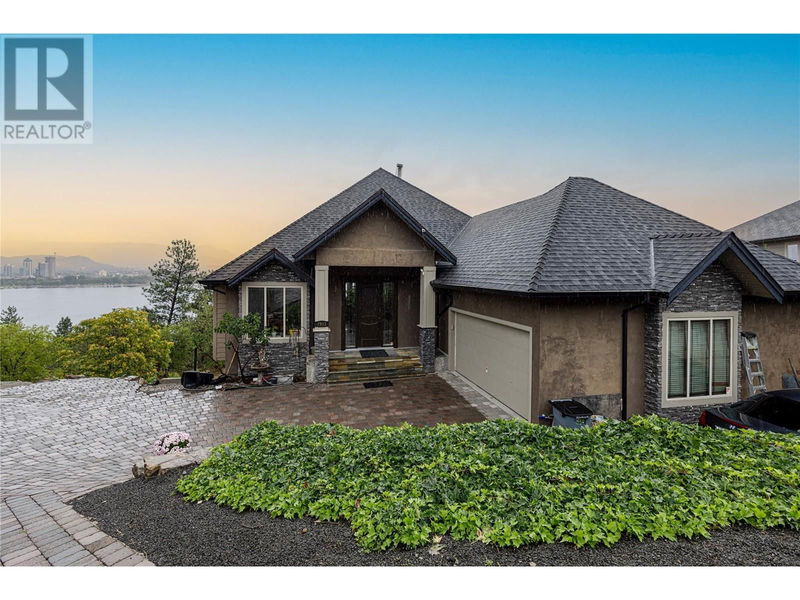Caractéristiques principales
- MLS® #: 10327845
- ID de propriété: SIRC2157950
- Type de propriété: Résidentiel, Maison unifamiliale détachée
- Construit en: 2006
- Chambre(s) à coucher: 6
- Salle(s) de bain: 4+1
- Stationnement(s): 2
- Inscrit par:
- Judy Lindsay Okanagan
Description de la propriété
Discover this amazing 6 bedroom - 5 bathroom property with a 1 bedroom suite. This stunning 3 storey house is perched above Okanagan Lake with views of the city and marina. Situated in a prestigious neighborhood on a quite cul-de-sac only minutes to downtown. This home boasts some amazing custom features such as vaulted ceilings, custom kitchen, water fall feature, custom walk in closets, movie theatre room, and a bar to name a few features. Fully contained suite with separate entrance and laundry. Huge Airbnb potential. Call today for more info or to book your showing. (id:39198)
Pièces
- TypeNiveauDimensionsPlancher
- Boudoir2ième étage10' 3" x 10' 9"Autre
- Foyer2ième étage9' x 11'Autre
- Salle de bains2ième étage4' 6" x 9'Autre
- Salle de bain attenante2ième étage12' x 13'Autre
- Autre2ième étage7' x 13'Autre
- Chambre à coucher principale2ième étage15' 6" x 16' 6"Autre
- Coin repas2ième étage9' x 12'Autre
- Cuisine2ième étage11' x 18'Autre
- Salle à manger2ième étage9' 6" x 13' 6"Autre
- Salon2ième étage10' x 12'Autre
- BoudoirSous-sol8' x 10' 3"Autre
- Salle de bainsSous-sol8' 3" x 10'Autre
- Chambre à coucherSous-sol11' 3" x 14'Autre
- Salle à mangerSous-sol8' 6" x 10'Autre
- SalonSous-sol12' x 12' 3"Autre
- Garde-mangerSous-sol5' 3" x 17' 6"Autre
- CuisineSous-sol14' 6" x 16' 9"Autre
- Chambre à coucherPrincipal13' 9" x 14' 9"Autre
- Média / DivertissementPrincipal15' x 19' 9"Autre
- Chambre à coucherPrincipal11' 9" x 12' 6"Autre
- Salle de bainsPrincipal5' 3" x 8' 9"Autre
- AutrePrincipal8' x 8'Autre
- RangementPrincipal5' 6" x 7' 5"Autre
- Salle de lavagePrincipal5' x 5' 6"Autre
- Salle de bainsPrincipal7' 6" x 8' 3"Autre
- Chambre à coucherPrincipal12' 3" x 13'Autre
- AutrePrincipal4' 6" x 7' 6"Autre
- Chambre à coucherPrincipal13' x 11' 9"Autre
- Salle de jeuxPrincipal9' x 13'Autre
- Salle familialePrincipal12' x 21'Autre
Agents de cette inscription
Demandez plus d’infos
Demandez plus d’infos
Emplacement
1953 Bayview Court, West Kelowna, British Columbia, V1Z3L8 Canada
Autour de cette propriété
En savoir plus au sujet du quartier et des commodités autour de cette résidence.
Demander de l’information sur le quartier
En savoir plus au sujet du quartier et des commodités autour de cette résidence
Demander maintenantCalculatrice de versements hypothécaires
- $
- %$
- %
- Capital et intérêts 0
- Impôt foncier 0
- Frais de copropriété 0

