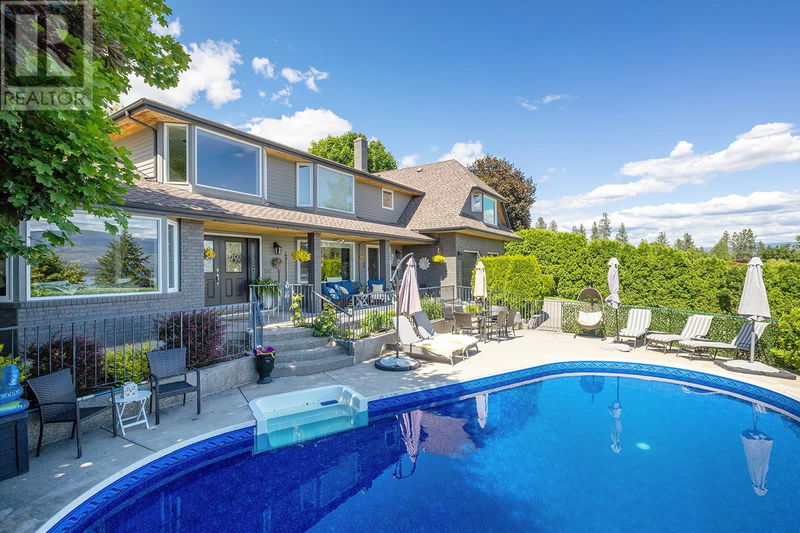Caractéristiques principales
- MLS® #: 10327687
- ID de propriété: SIRC2156318
- Type de propriété: Résidentiel, Maison unifamiliale détachée
- Construit en: 1985
- Chambre(s) à coucher: 5
- Salle(s) de bain: 3
- Stationnement(s): 12
- Inscrit par:
- Royal LePage Kelowna
Description de la propriété
One-of-a-kind stunning family home offering a RARE combination of LAKE VIEWS, POOL, PRIVATE YARD & 5 BEDROOMS ON ONE LEVEL! With this size of lot, new R1 Zoning update now allows for the addition of a carriage home and/or secondary suite! This designer-driven top to bottom remodel is sure to impress! Soaring ceilings greet you upon entry and with a warm costal design elements creating a sense of character this house will feel like a home. Luxury vinyl plank flooring throughout the open concept main floor boasting a central kitchen, eating nook, 2 living room spaces & a formal dining room. Picturesque views of the lake & mountains fill the oversized front facing windows. You’ll find top-of-the line appliances, a chef-style gas range, patio-sliding doors on either side taking you out the front porch or back yard, PLUS a full bathroom including a shower to complete this main level. 2 STAIRCASES on either end of the home lead you upstairs to 5 versatile bedrooms! Enjoy the oversized extra room as full bedroom or - a rec room for playing, a theatre room for movie nights or even a separate in-law SUITE equipped with its own plumbing & a door creating separation from the other wing of the upstairs. Outside, jump off the-diving board into your 8' deep, fully gated pool that gets sun all day long! Perfect backyard for a BBQ and an ultimate private oasis. With a double attached garage& 10+ parking spots (including RV & boat parking) you'll never run out of space! (id:39198)
Pièces
- TypeNiveauDimensionsPlancher
- Chambre à coucher principale2ième étage15' 3" x 21' 8"Autre
- Chambre à coucher2ième étage9' 3.9" x 11' 3.9"Autre
- Chambre à coucher2ième étage12' 2" x 9' 6"Autre
- Chambre à coucher2ième étage12' 3.9" x 10' 9"Autre
- Chambre à coucher2ième étage18' x 14'Autre
- Salle de bain attenante2ième étage12' 9.6" x 5' 9"Autre
- Salle de bains2ième étage5' 6" x 9' 8"Autre
- AutrePrincipal22' 2" x 32' 5"Autre
- Salle de bainsPrincipal8' 8" x 8' 9.9"Autre
- FoyerPrincipal12' 5" x 12' 3.9"Autre
- Salle à mangerPrincipal12' 9.9" x 6' 6"Autre
- Salle familialePrincipal11' 9" x 20' 2"Autre
- CuisinePrincipal12' 6.9" x 10' 8"Autre
- Salle à mangerPrincipal11' 9.9" x 14' 2"Autre
- SalonPrincipal14' 9.9" x 23'Autre
Agents de cette inscription
Demandez plus d’infos
Demandez plus d’infos
Emplacement
3177 Vector Drive, West Kelowna, British Columbia, V1Z3B1 Canada
Autour de cette propriété
En savoir plus au sujet du quartier et des commodités autour de cette résidence.
Demander de l’information sur le quartier
En savoir plus au sujet du quartier et des commodités autour de cette résidence
Demander maintenantCalculatrice de versements hypothécaires
- $
- %$
- %
- Capital et intérêts 0
- Impôt foncier 0
- Frais de copropriété 0

