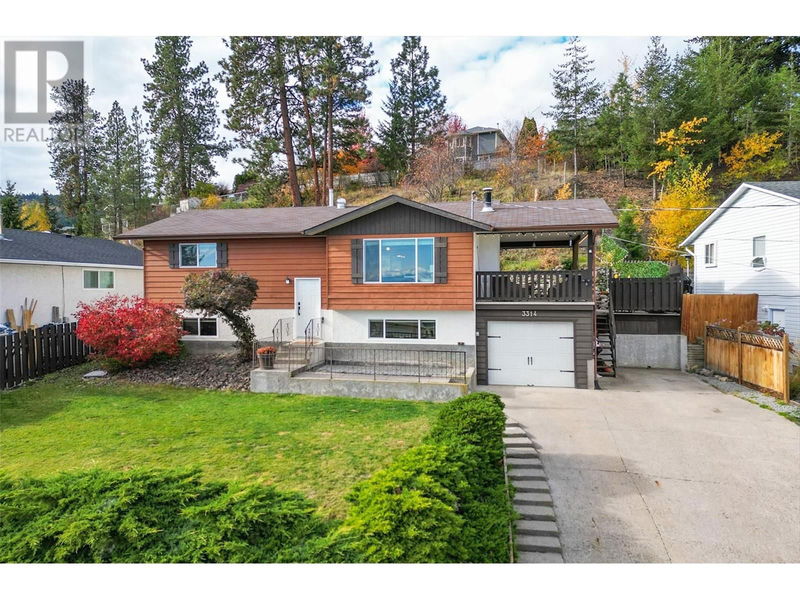Caractéristiques principales
- MLS® #: 10326984
- ID de propriété: SIRC2149437
- Type de propriété: Résidentiel, Maison unifamiliale détachée
- Construit en: 1980
- Chambre(s) à coucher: 3
- Salle(s) de bain: 2
- Stationnement(s): 1
- Inscrit par:
- RE/MAX Kelowna
Description de la propriété
Located close to nature, in West Kelowna's family-friendly Glenrosa community! This wonderfully updated home features an open plan, 3 spacious bedrooms & 2 great bathrooms perfect for families of all sizes. Just minutes away from a selection of recreational activities, parks & scenic trails, ideal for outdoor enthusiasts. Quick access to HWY 97, ensures that commuting throughout the Okanagan is a breeze. Over the years, homeowners have kept comfort & functionality at the forefront of decor & home styling. The Kitchen is equipped with stainless steel appliances, quartz countertops & an inviting island, perfect for family gatherings. The main floor has two good size bedrooms, a full bathroom, AND a cozy wood fireplace that adds warmth to the living area. Relax and take in stunning views of the area, mountains & Lake when you step out onto the covered deck. Additional Downstairs living area has a 3rd bedroom with a generous walk-in closet & a huge 3-piece bathroom. The versatile rec room & a converted kitchen—complete with shared laundry—make this ideal for in-laws, roommates, or a guest suite. There’s also convenient access to the garage. Set on a sloped .26-acre lot, this property features mature landscaping & ample outdoor space perfect for entertaining or simply soaking in the natural splendor of your surroundings. Stairs going to the upper lot lead to a level patio area with breathtaking views of the city & Okanagan Lake, an ideal spot for morning coffee or evening sunsets! (id:39198)
Pièces
- TypeNiveauDimensionsPlancher
- CuisineSous-sol12' 6.9" x 10' 9.9"Autre
- Salle de loisirsSous-sol15' 3.9" x 20' 3.9"Autre
- AutreSous-sol5' 8" x 11'Autre
- Salle de bainsSous-sol11' 6.9" x 10' 9.9"Autre
- Chambre à coucher principaleSous-sol13' 9.9" x 12' 9"Autre
- Chambre à coucherPrincipal14' 3.9" x 10' 2"Autre
- Chambre à coucherPrincipal11' 2" x 14' 11"Autre
- Salle de bainsPrincipal4' 11" x 11' 5"Autre
- Salle à mangerPrincipal8' 9" x 11' 6.9"Autre
- CuisinePrincipal11' 5" x 11' 6.9"Autre
- SalonPrincipal15' 3.9" x 15' 9.9"Autre
Agents de cette inscription
Demandez plus d’infos
Demandez plus d’infos
Emplacement
3314 Mcginnis Road, West Kelowna, British Columbia, V4T1A9 Canada
Autour de cette propriété
En savoir plus au sujet du quartier et des commodités autour de cette résidence.
Demander de l’information sur le quartier
En savoir plus au sujet du quartier et des commodités autour de cette résidence
Demander maintenantCalculatrice de versements hypothécaires
- $
- %$
- %
- Capital et intérêts 0
- Impôt foncier 0
- Frais de copropriété 0

