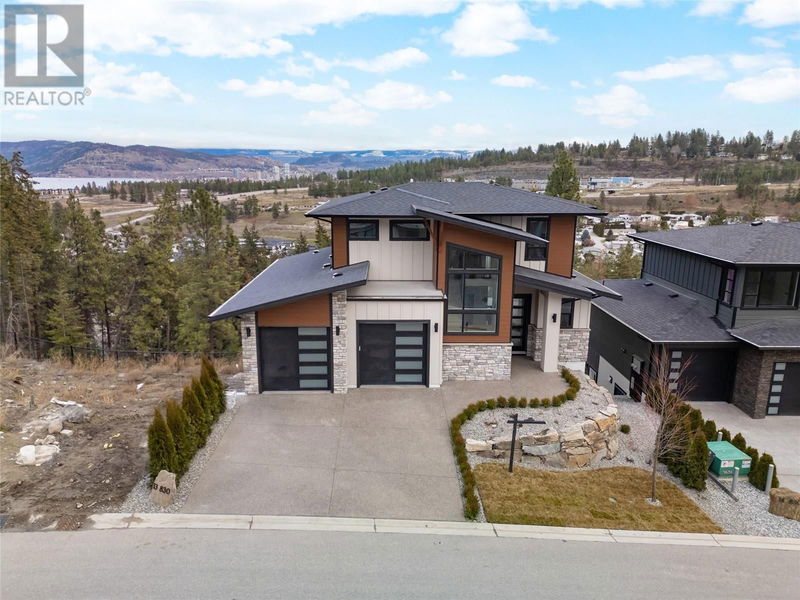Caractéristiques principales
- MLS® #: 10326624
- ID de propriété: SIRC2145560
- Type de propriété: Résidentiel, Maison unifamiliale détachée
- Construit en: 2023
- Chambre(s) à coucher: 4
- Salle(s) de bain: 3+1
- Stationnement(s): 4
- Inscrit par:
- RE/MAX Kelowna - Stone Sisters
Description de la propriété
Brand-new, executive home with stunning views, an exceptional floorplan and notable finishing throughout. The value is apparent with over 2,900 square feet of indoor living, incredible outdoor areas on every level and exquisite natural light throughout. A chef and entertainer will appreciated the gourmet kitchen equipped with higher-end appliances including a Bertuzzi gas range with a custom vent hood. The spacious island finished with quartz countertops offers both style & every day functionality. The primary bedroom is generously sized, with a custom walk-in closet & luxurious spa-like ensuite complete with a soaker tub, beautiful vanity & shower. Step out onto the private balcony from the primary where you can enjoy your morning coffee or savor stunning views. The lower level is a versatile space that can adapt to your needs, featuring a spacious flex/rec area with a wet bar, built-in wine fridge, & custom shelving. Whether you envision it as a media room, home gym, family room, or something else entirely, the possibilities are endless. Storage is abundant throughout the home, with extra-large closets, under-stair storage & a double garage, as well as ample driveway space. Outside, you'll find a professionally landscaped & fully irrigated low-maintenance yard, designed for your enjoyment & convenience. This home showcases numerous high-end design features throughout. Competitively priced + GST (id:39198)
Pièces
- TypeNiveauDimensionsPlancher
- Salle de lavage2ième étage8' 8" x 6'Autre
- Salle de bains2ième étage9' 2" x 5' 8"Autre
- Chambre à coucher2ième étage5' 8" x 9' 9.6"Autre
- Salle de bain attenante2ième étage13' 8" x 7'Autre
- Chambre à coucher principale2ième étage14' 6" x 11' 11"Autre
- Chambre à coucherSous-sol13' 6" x 11' 5"Autre
- Salle de bainsSous-sol5' 2" x 8' 9.6"Autre
- Chambre à coucherSous-sol12' 5" x 10' 11"Autre
- Salle de loisirsSous-sol24' 8" x 18' 9.9"Autre
- Salle familialeSous-sol15' 11" x 8'Autre
- Garde-mangerPrincipal3' 3" x 8' 5"Autre
- VestibulePrincipal7' 3.9" x 8' 5"Autre
- CuisinePrincipal11' 3" x 15' 11"Autre
- SalonPrincipal11' 9.9" x 15' 11"Autre
- Salle à mangerPrincipal8' 11" x 15' 11"Autre
- Salle de bainsPrincipal5' 6.9" x 5' 6"Autre
Agents de cette inscription
Demandez plus d’infos
Demandez plus d’infos
Emplacement
830 Westview Way Unit# 13, West Kelowna, British Columbia, V1Z0A5 Canada
Autour de cette propriété
En savoir plus au sujet du quartier et des commodités autour de cette résidence.
Demander de l’information sur le quartier
En savoir plus au sujet du quartier et des commodités autour de cette résidence
Demander maintenantCalculatrice de versements hypothécaires
- $
- %$
- %
- Capital et intérêts 0
- Impôt foncier 0
- Frais de copropriété 0

