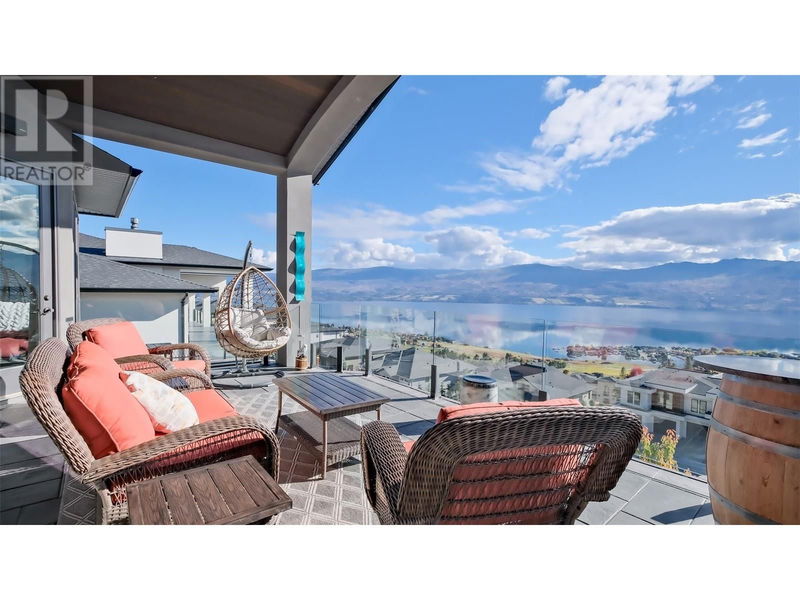Caractéristiques principales
- MLS® #: 10326709
- ID de propriété: SIRC2142041
- Type de propriété: Résidentiel, Maison unifamiliale détachée
- Construit en: 2013
- Chambre(s) à coucher: 5
- Salle(s) de bain: 3+1
- Stationnement(s): 3
- Inscrit par:
- Royal LePage Kelowna
Description de la propriété
Exceptional 5 bed, 4 bath executive home is nestled in the prestigious Vineyard Estates with panoramic views of Okanagan Lake, mountains, and vineyards. Open-concept main level combines comfort and elegance, featuring 11' ceilings, maple hardwood, and custom curved windows that flood the space with natural light. The main level primary bedroom, complete with a spa-like ensuite, heated floors, motion-sensor lighting is conveniently located alongside a spacious office (or second bedroom). Well appointed kitchen showcases custom cabinetry, a Bertazzoni gas stove, Miele double steam oven, and dishwasher. A butler’s pantry with a second dishwasher and fridge, a designated laundry room, and a stamped concrete covered deck enhance the home’s thoughtful design. The bright, walkout lower level offers full lake views, 3 generously sized bedrooms, 2 full baths (including one with a separate entrance to the pool deck), a wet bar with a third dishwasher and fridge, a second washer/dryer, a large family room and a media room. Additionally, there is a heated workshop with its own entrance, perfect for hobbyists. Enjoy your own private oasis with an inground pool, hot tub, and an expansive pool deck with ample storage. The property features cherry trees, grapevines, and sits adjacent to a greenbelt for added privacy. The triple pull-through gas-heated garage and flat driveway ensure easy parking. Full lake views from every level of this stunning home! (id:39198)
Pièces
- TypeNiveauDimensionsPlancher
- Chambre à coucherSous-sol16' x 16'Autre
- Chambre à coucherSous-sol13' 9.6" x 14' 3.9"Autre
- Chambre à coucherSous-sol13' 9.6" x 14' 3.9"Autre
- Salle familialeSous-sol21' 11" x 30' 2"Autre
- Salle de bainsSous-sol8' 2" x 5' 11"Autre
- Coin repasSous-sol18' 3.9" x 9' 11"Autre
- Salle de bainsSous-sol11' 9.9" x 7' 9.9"Autre
- AtelierSous-sol30' 3" x 14' 6.9"Autre
- Média / DivertissementSous-sol25' 6" x 16' 8"Autre
- Chambre à coucher principalePrincipal20' 9" x 13' 5"Autre
- Garde-mangerPrincipal6' 9" x 8'Autre
- VestibulePrincipal14' 8" x 7' 9.9"Autre
- SalonPrincipal21' x 17' 6"Autre
- Salle de lavagePrincipal7' 11" x 11' 9"Autre
- CuisinePrincipal21' 9" x 13' 8"Autre
- FoyerPrincipal16' 9.6" x 8' 6.9"Autre
- Salle à mangerPrincipal9' 5" x 15' 2"Autre
- Chambre à coucherPrincipal13' 6" x 15' 9.6"Autre
- Salle de bain attenantePrincipal19' 9.6" x 10' 8"Autre
- Salle de bainsPrincipal6' 2" x 7' 6.9"Autre
Agents de cette inscription
Demandez plus d’infos
Demandez plus d’infos
Emplacement
1505 Pinot Noir Drive, West Kelowna, British Columbia, V4T3B4 Canada
Autour de cette propriété
En savoir plus au sujet du quartier et des commodités autour de cette résidence.
Demander de l’information sur le quartier
En savoir plus au sujet du quartier et des commodités autour de cette résidence
Demander maintenantCalculatrice de versements hypothécaires
- $
- %$
- %
- Capital et intérêts 0
- Impôt foncier 0
- Frais de copropriété 0

