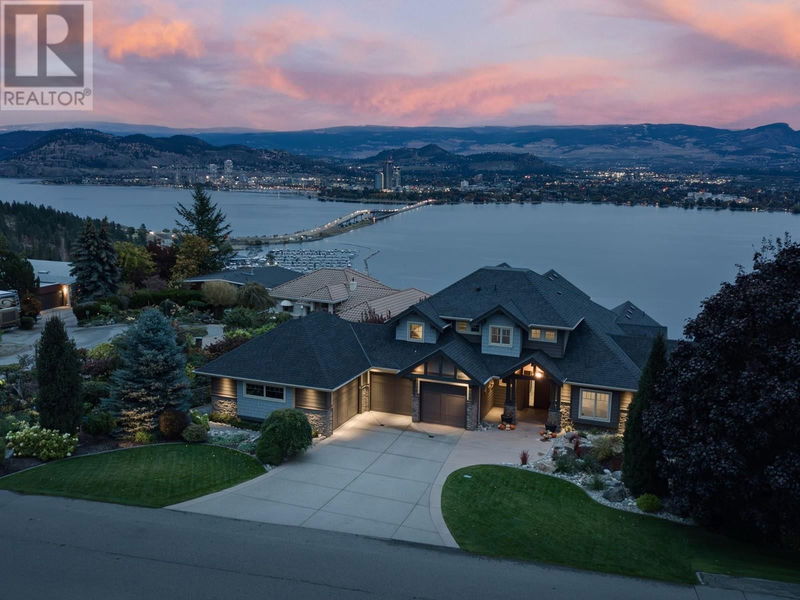Caractéristiques principales
- MLS® #: 10326449
- ID de propriété: SIRC2142029
- Type de propriété: Résidentiel, Maison unifamiliale détachée
- Construit en: 2008
- Chambre(s) à coucher: 4
- Salle(s) de bain: 3+1
- Stationnement(s): 4
- Inscrit par:
- Royal LePage Kelowna
Description de la propriété
Prepare to be captivated by this stunning 4-bedroom, 4-bathroom estate, perfectly designed to capture panoramic views of Okanagan lake, the city and bridge. Completely renovated in 2020, this home blends modern elegance with exceptional functionality. At its heart is a gourmet kitchen featuring two large islands, dual ovens, and top-of-the-line appliances, seamlessly flowing into a grand living space where large glass doors open to an outdoor oasis. The beautifully landscaped exterior offers a sparkling pool, an outdoor kitchen, and a stylish living area, creating the perfect space for entertaining or unwinding while soaking in the mesmerizing views. The primary suite is a private retreat with spa-inspired touches, including a freestanding soaking tub, a spacious walk-in shower, and a walk-in closet featuring its own center island for added convenience and sophistication. Entertainment knows no bounds with a state-of-the-art theatre room and a custom-designed bar that adds a touch of luxury to every gathering. The expansive 4-car garage provides ample space for vehicles and storage, making this home as practical as it is luxurious. With breathtaking views from every angle, meticulous renovations, and top-tier amenities throughout, this estate offers an unparalleled lifestyle that combines elegance, comfort, and unforgettable scenery. (id:39198)
Pièces
- TypeNiveauDimensionsPlancher
- Salle de bains2ième étage5' x 10'Autre
- Chambre à coucher2ième étage14' 3" x 14' 9.6"Autre
- Chambre à coucher2ième étage15' 9.6" x 12' 3"Autre
- Salle de bain attenante2ième étage11' 8" x 14' 9.6"Autre
- Chambre à coucher principale2ième étage20' 11" x 16' 2"Autre
- ServiceSous-sol12' 3.9" x 14'Autre
- RangementSous-sol17' 3" x 20' 5"Autre
- Salle de bainsSous-sol9' 3.9" x 9' 6"Autre
- Chambre à coucherSous-sol14' 6.9" x 11'Autre
- Média / DivertissementSous-sol18' x 11' 6"Autre
- Salle familialeSous-sol16' 3.9" x 15' 9.9"Autre
- AutreSous-sol18' 2" x 15' 9.9"Autre
- Salle de lavagePrincipal7' 3" x 12' 9.9"Autre
- Salle de bainsPrincipal7' 3" x 4' 11"Autre
- Bureau à domicilePrincipal13' 11" x 9' 9.6"Autre
- AutrePrincipal13' 9" x 13' 2"Autre
- Salle à mangerPrincipal15' 2" x 13' 8"Autre
- SalonPrincipal25' 5" x 16' 9.9"Autre
- CuisinePrincipal22' 3" x 11' 6"Autre
Agents de cette inscription
Demandez plus d’infos
Demandez plus d’infos
Emplacement
2305 Bridgeview Road, West Kelowna, British Columbia, V1Z2N4 Canada
Autour de cette propriété
En savoir plus au sujet du quartier et des commodités autour de cette résidence.
Demander de l’information sur le quartier
En savoir plus au sujet du quartier et des commodités autour de cette résidence
Demander maintenantCalculatrice de versements hypothécaires
- $
- %$
- %
- Capital et intérêts 0
- Impôt foncier 0
- Frais de copropriété 0

