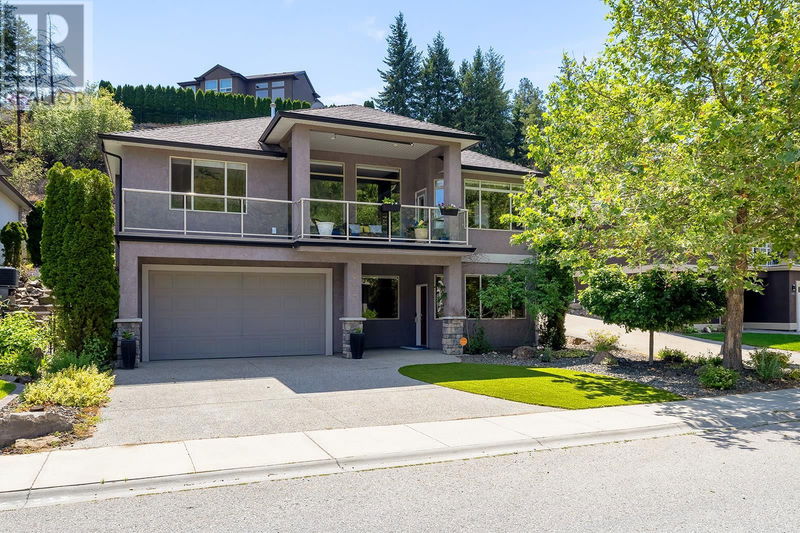Caractéristiques principales
- MLS® #: 10325523
- ID de propriété: SIRC2120465
- Type de propriété: Résidentiel, Maison unifamiliale détachée
- Construit en: 2005
- Chambre(s) à coucher: 4
- Salle(s) de bain: 3
- Stationnement(s): 6
- Inscrit par:
- Realty One Real Estate Ltd
Description de la propriété
2 DOUBLE GARAGES!! Former Show Home with Suite Potential! This beautifully maintained home in the highly desirable Rose Valley area of West Kelowna Estates is known for its proximity to excellent schools, playgrounds, and parks—all within walking distance. Conveniently located near hiking trails, this property offers a basement with suite potential and access to a second garage. Entering from the upper-level entrance, you'll be greeted by high ceilings, updated lighting, and expansive windows that bathe the open-concept kitchen, living, and dining areas in natural light. The kitchen boasts a walk-in pantry, a large island with bar seating, upgraded appliances—including a brand-new stove— and under-cabinet lighting. The spacious dining and living rooms feature hardwood flooring, a cozy gas fireplace, and direct access to a large deck overlooking the forest. For additional outdoor enjoyment, the home includes a large patio space at the front with low maintenance Synlawn! The primary bedroom comfortably fits a king bed and offers deck access, along with an ensuite featuring a soaker tub, shower, and a custom-designed walk-in closet. An additional bedroom and full bath complete the upper level. The fully finished lower level offers two additional bedrooms, one with a walk-in closet and an adjacent storage room, as well as a full bathroom. This home also includes high-end blinds with top-down or bottom-up functionality. You'll love living in this quiet neighbourhood! (id:39198)
Pièces
- TypeNiveauDimensionsPlancher
- ServiceSous-sol9' 6.9" x 8' 9.6"Autre
- Salle de loisirsSous-sol20' 9.9" x 23' 6"Autre
- Chambre à coucherSous-sol10' 6.9" x 12' 9.6"Autre
- Chambre à coucherSous-sol12' 2" x 12' 2"Autre
- Salle de bainsSous-sol5' 6.9" x 11' 5"Autre
- AutrePrincipal6' 3" x 7' 6"Autre
- Chambre à coucher principalePrincipal13' 2" x 13' 6"Autre
- SalonPrincipal20' 3" x 16' 3"Autre
- Salle de lavagePrincipal6' 3" x 10' 6"Autre
- CuisinePrincipal11' 6.9" x 10' 11"Autre
- FoyerPrincipal13' 9" x 5' 5"Autre
- Salle à mangerPrincipal13' 6" x 13'Autre
- Chambre à coucherPrincipal12' x 11'Autre
- Salle de bain attenantePrincipal8' 11" x 10' 9"Autre
- Salle de bainsPrincipal5' x 8' 9.9"Autre
Agents de cette inscription
Demandez plus d’infos
Demandez plus d’infos
Emplacement
1077 Peak Point Drive, West Kelowna, British Columbia, V1Z4B4 Canada
Autour de cette propriété
En savoir plus au sujet du quartier et des commodités autour de cette résidence.
Demander de l’information sur le quartier
En savoir plus au sujet du quartier et des commodités autour de cette résidence
Demander maintenantCalculatrice de versements hypothécaires
- $
- %$
- %
- Capital et intérêts 0
- Impôt foncier 0
- Frais de copropriété 0

