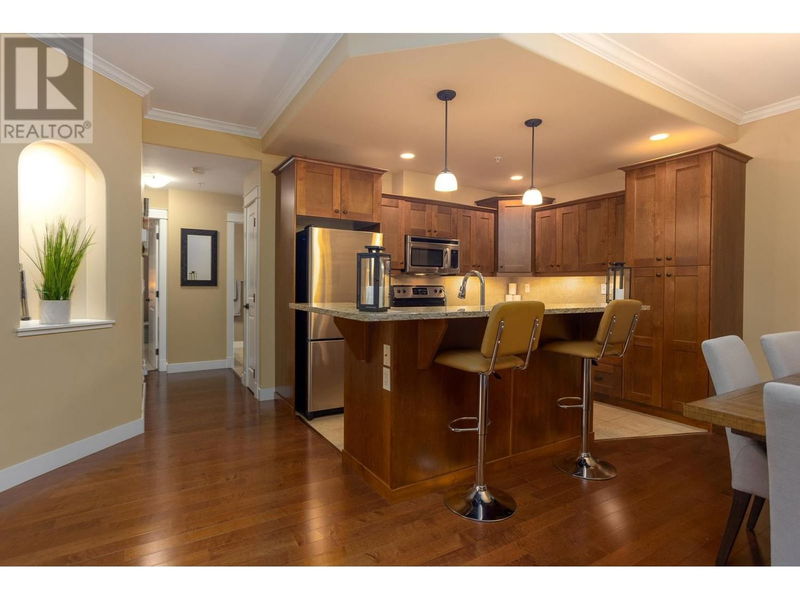Caractéristiques principales
- MLS® #: 10308986
- ID de propriété: SIRC2104983
- Type de propriété: Résidentiel, Condo
- Construit en: 2009
- Chambre(s) à coucher: 2
- Salle(s) de bain: 2
- Stationnement(s): 2
- Inscrit par:
- RE/MAX Kelowna
Description de la propriété
You’ll feel right at home in the peaceful community of Shannon Lake & Tallus Ridge! Backing on to Shannon Lake Golf Course, with parks and trails, all less than 5 minutes from HWY 97. Ready to move in, this home features 9ft ceilings, hardwood flooring, granite countertops and serene mountain views. The beautiful L-shaped kitchen boasts stainless appliances, built-in pantry, and island with bar seating! The open floor plan continues throughout the spacious dining and living spaces which are filled with the morning sun coming through the large windows overlooking the oversized covered deck. The 250sqft deck is nestled in the trees at birds eye level and is complimented by the solid wood beams and glass railings. This home has 2 bedrooms including the primary suite with a walk-through closet that leads through to the private 4-piece ensuite bathroom with combination shower + bathtub. Another full 4-piece main bathroom and laundry room with extra storage complete the floor plan. Reverse Osmosis Water Filter, storage locker and 2 parking stalls (1 inside & 1 outside) *Outdoor stall currently rented for $50/m, which could continue* (id:39198)
Pièces
- TypeNiveauDimensionsPlancher
- ServicePrincipal3' x 3' 6"Autre
- Salle de lavagePrincipal6' 9" x 6' 2"Autre
- Salle de bainsPrincipal5' 9.9" x 7' 6.9"Autre
- Chambre à coucherPrincipal11' x 10' 9.6"Autre
- Salle de bain attenantePrincipal6' 9.9" x 8' 9.9"Autre
- Chambre à coucher principalePrincipal11' 6.9" x 14' 5"Autre
- SalonPrincipal13' 3" x 15' 6.9"Autre
- Salle à mangerPrincipal9' 3.9" x 17' 5"Autre
- CuisinePrincipal8' 9" x 11' 3"Autre
Agents de cette inscription
Demandez plus d’infos
Demandez plus d’infos
Emplacement
2470 Tuscany Drive Unit# 306, West Kelowna, British Columbia, V4T3G8 Canada
Autour de cette propriété
En savoir plus au sujet du quartier et des commodités autour de cette résidence.
Demander de l’information sur le quartier
En savoir plus au sujet du quartier et des commodités autour de cette résidence
Demander maintenantCalculatrice de versements hypothécaires
- $
- %$
- %
- Capital et intérêts 0
- Impôt foncier 0
- Frais de copropriété 0

