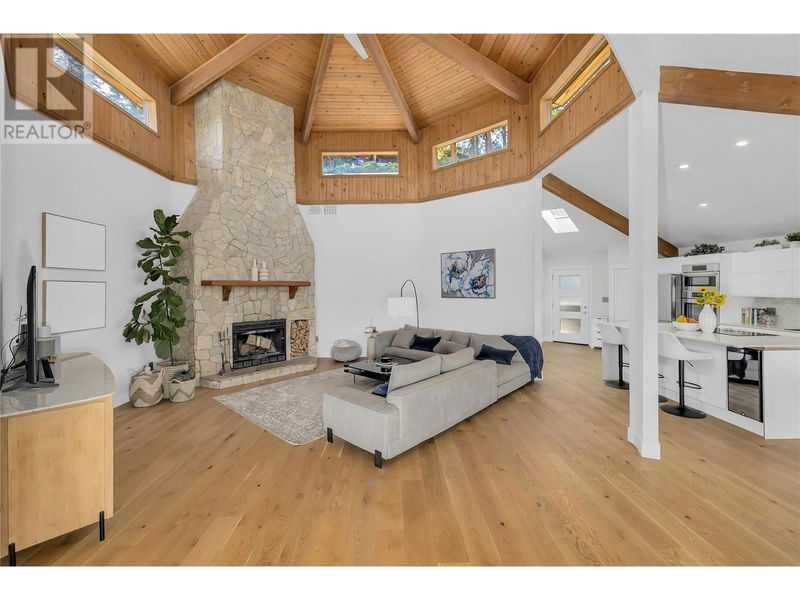Caractéristiques principales
- MLS® #: 10324954
- ID de propriété: SIRC2102890
- Type de propriété: Résidentiel, Maison unifamiliale détachée
- Construit en: 1987
- Chambre(s) à coucher: 4
- Salle(s) de bain: 3
- Stationnement(s): 9
- Inscrit par:
- Engel & Volkers Okanagan
Description de la propriété
Discover this exceptional West Kelowna property, featuring an income-producing lower-level suite with a completely separate entrance. The suite offers 1 bedroom, 1 ensuite bathroom, a kitchen, laundry, and a cozy living room, providing a private space for tenants or guests. The main level boasts a beautiful open-concept layout with seamless flow between the living, eating, and dining areas, ideal for entertaining. The main living area features soaring 20 ft ceilings, creating a grand atmosphere. This level also includes 3 spacious bedrooms and 2 bathrooms. Minutes from vibrant downtown Kelowna, this home offers breathtaking panoramic views of Lake Okanagan, blending modern luxury with cabin/rancher vibes. Meticulously renovated by a skilled general contractor/home builder, it exudes modern elegance while retaining rustic charm. The brand-new kitchen features top-of-the-line Bosch appliances, including a wine fridge. Lighting and electrical elements are exquisitely detailed, drawing inspiration from Monte-Carlo for a luxurious touch. A private detached office provides a perfect work-from-home space. Cozy up next to the wood-burning fireplace on chilly evenings. Step outside to the patio and deck to savor sweeping views of Lake Okanagan and the Kelowna skyline. With parking for 8 cars and additional parking for a boat or RV, this home offers unparalleled convenience. Whether sipping morning coffee or hosting a barbecue, this outdoor space is a true highlight. (id:39198)
Pièces
- TypeNiveauDimensionsPlancher
- Salle de bain attenanteAutre6' 3.9" x 11' 3"Autre
- Chambre à coucherAutre15' 6" x 17' 9.6"Autre
- CuisineAutre18' 5" x 14' 9.9"Autre
- Salle de lavageAutre11' 5" x 5' 3"Autre
- SalonAutre13' 9.9" x 17' 9.6"Autre
- RangementAutre11' 2" x 7' 3.9"Autre
- Bureau à domicilePrincipal11' 5" x 6' 9.6"Autre
- Salle de bainsPrincipal11' 6.9" x 9' 6"Autre
- Salle de bain attenantePrincipal8' 9.9" x 13' 2"Autre
- Chambre à coucherPrincipal15' x 12' 3"Autre
- Chambre à coucherPrincipal11' 2" x 13'Autre
- Chambre à coucher principalePrincipal14' 3.9" x 16' 9"Autre
- Salle à mangerPrincipal11' 6" x 13' 3"Autre
- CuisinePrincipal19' 11" x 23' 9"Autre
- SalonPrincipal20' 3.9" x 20' 9"Autre
Agents de cette inscription
Demandez plus d’infos
Demandez plus d’infos
Emplacement
1446 Scott Crescent, West Kelowna, British Columbia, V1Z2X6 Canada
Autour de cette propriété
En savoir plus au sujet du quartier et des commodités autour de cette résidence.
Demander de l’information sur le quartier
En savoir plus au sujet du quartier et des commodités autour de cette résidence
Demander maintenantCalculatrice de versements hypothécaires
- $
- %$
- %
- Capital et intérêts 0
- Impôt foncier 0
- Frais de copropriété 0

