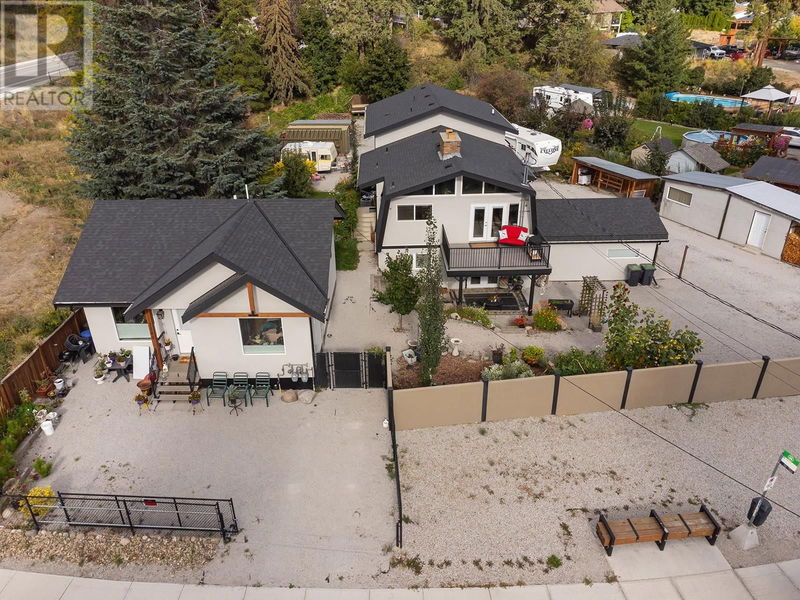Caractéristiques principales
- MLS® #: 10324853
- ID de propriété: SIRC2102864
- Type de propriété: Résidentiel, Maison unifamiliale détachée
- Construit en: 1974
- Chambre(s) à coucher: 6
- Salle(s) de bain: 4
- Stationnement(s): 10
- Inscrit par:
- 2 Percent Realty Interior Inc.
Description de la propriété
Inviting Glenrosa property, featuring a Shop and Carriage House, on 0.43 acres is ideal for all your toys. This 4 bedroom, 3 bathroom home boasts vaulted ceilings, large windows, stainless steel appliances, and a spacious primary bedroom with walk-in closet and spa-like 5 piece ensuite. Recent upgrades include a newer furnace, hot water tank, roof, windows, doors, and central A/C (2020). Newer Washer/Dryer (2023). The property also features a shop with impressive amenities; including a 12' ceiling, 6” concrete floor, 220V welder plug, 100 Amp Service, 12,000 hoist, gas heat, hot/cold water, exhaust fan. This property is complete with a 2 bedroom Carriage House, built in 2020, with a gas fireplace, central A/C, 4' concrete crawl space. Yard with fruit trees, garden area, full irrigation, storage sheds, ample parking, wired and set up for a hot tub and a greenhouse in progress. Situated close to Glenrosa Middle School, this fenced property offers a perfect blend of comfort and convenience. THIS ONE IS AVAILABLE AND EASY TO SHOW! (id:39198)
Pièces
- TypeNiveauDimensionsPlancher
- Salle de bain attenante2ième étage7' 11" x 15'Autre
- Chambre à coucher principale2ième étage25' 9.6" x 20'Autre
- Salle de bains2ième étage7' 11" x 7' 9"Autre
- Chambre à coucher2ième étage13' 5" x 11'Autre
- Salon2ième étage13' 11" x 17' 6"Autre
- Salle à manger2ième étage11' 6.9" x 9' 5"Autre
- Cuisine2ième étage11' 3.9" x 11' 5"Autre
- SalonSous-sol12' 6.9" x 16' 9.6"Autre
- CuisineSous-sol12' 3" x 7' 9.6"Autre
- Salle de bainsSous-sol12' 5" x 4' 9.9"Autre
- Chambre à coucherSous-sol12' 2" x 10' 2"Autre
- Chambre à coucherSous-sol12' 5" x 10' 3.9"Autre
- AtelierPrincipal24' 11" x 31' 6"Autre
- Salle de bainsPrincipal10' 9.9" x 7' 6"Autre
- Chambre à coucherPrincipal13' 6" x 10' 5"Autre
- Chambre à coucherPrincipal10' 9.6" x 11' 9"Autre
- Salle de loisirsPrincipal13' 6" x 20'Autre
Agents de cette inscription
Demandez plus d’infos
Demandez plus d’infos
Emplacement
3576-3580 Mciver Road, West Kelowna, British Columbia, V4T1H8 Canada
Autour de cette propriété
En savoir plus au sujet du quartier et des commodités autour de cette résidence.
Demander de l’information sur le quartier
En savoir plus au sujet du quartier et des commodités autour de cette résidence
Demander maintenantCalculatrice de versements hypothécaires
- $
- %$
- %
- Capital et intérêts 0
- Impôt foncier 0
- Frais de copropriété 0

