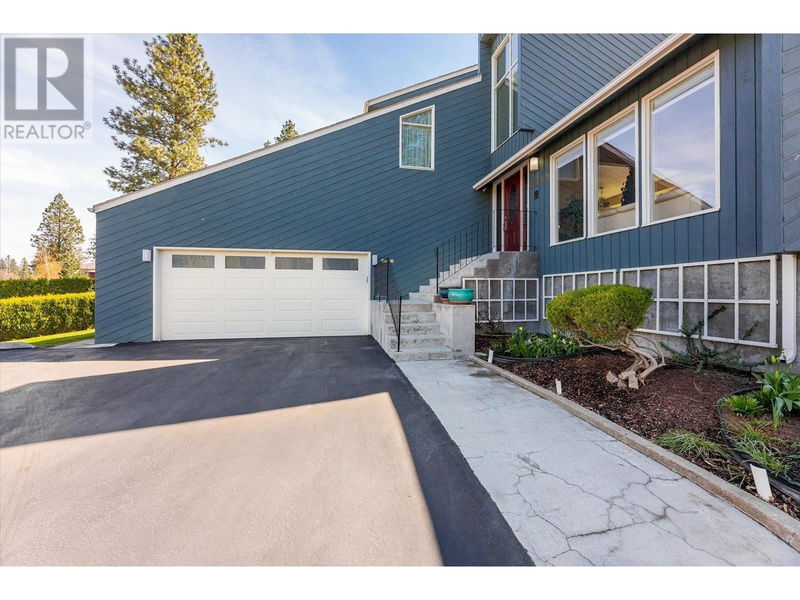Caractéristiques principales
- MLS® #: 10324389
- ID de propriété: SIRC2092488
- Type de propriété: Résidentiel, Maison unifamiliale détachée
- Construit en: 1980
- Chambre(s) à coucher: 3
- Salle(s) de bain: 2+1
- Stationnement(s): 10
- Inscrit par:
- Royal LePage Kelowna
Description de la propriété
Nestled in a quiet cul-de-sac, offering peace and privacy. Step through the front door into the heart of the home, where you'll find a spacious living area, perfect for gatherings with family and friends. The open layout seamlessly connects the two living rooms to the dining area and kitchen, creating a warm and inviting atmosphere. This 3 beds&3baths home features a kitchen with a large pantry for ample storage space and an unfinished basement offering endless possibilities. This expansive space can be transformed into anything your heart desires. The master bedroom features an ensuite bathroom, offering a private oasis for relaxation. Master bedroom features a walk in closet and a private balcony to enjoy your mornings. Outside, the beautiful manicured lawn and backyard provides a peaceful escape from the hustle and bustle of everyday life.This outdoor space is perfect for soaking up the sunshine and enjoying the fresh air. With its ideal location, spacious layout, and endless potential, this home is just waiting for you to make it your own. Prepaid Modernized lease expires in 2146. All measurements taken from iGuide. (id:39198)
Pièces
- TypeNiveauDimensionsPlancher
- Autre2ième étage8' 6" x 8' 9"Autre
- Salle de bain attenante2ième étage4' 11" x 8' 8"Autre
- Salle de bains2ième étage4' 11" x 8' 9"Autre
- Chambre à coucher2ième étage9' 11" x 12' 3.9"Autre
- Chambre à coucher2ième étage10' 3.9" x 18' 8"Autre
- Chambre à coucher principale2ième étage11' 9.9" x 20' 9.6"Autre
- AutreSous-sol34' 3" x 24' 6"Autre
- RangementSous-sol14' 3" x 14' 11"Autre
- BoudoirSous-sol11' 9" x 11' 6.9"Autre
- Salle de bainsPrincipal4' 9.9" x 7' 6.9"Autre
- Salle de lavagePrincipal5' 3.9" x 8' 9"Autre
- AutrePrincipal21' 5" x 20' 9.6"Autre
- AutrePrincipal8' x 12' 5"Autre
- Salle à mangerPrincipal15' 3" x 13' 9.9"Autre
- SalonPrincipal14' 9.6" x 16' 6.9"Autre
- SalonPrincipal12' x 16' 8"Autre
- CuisinePrincipal9' 6.9" x 12' 5"Autre
Agents de cette inscription
Demandez plus d’infos
Demandez plus d’infos
Emplacement
2189 Michelle Crescent, West Kelowna, British Columbia, V1Z2Z9 Canada
Autour de cette propriété
En savoir plus au sujet du quartier et des commodités autour de cette résidence.
Demander de l’information sur le quartier
En savoir plus au sujet du quartier et des commodités autour de cette résidence
Demander maintenantCalculatrice de versements hypothécaires
- $
- %$
- %
- Capital et intérêts 0
- Impôt foncier 0
- Frais de copropriété 0

