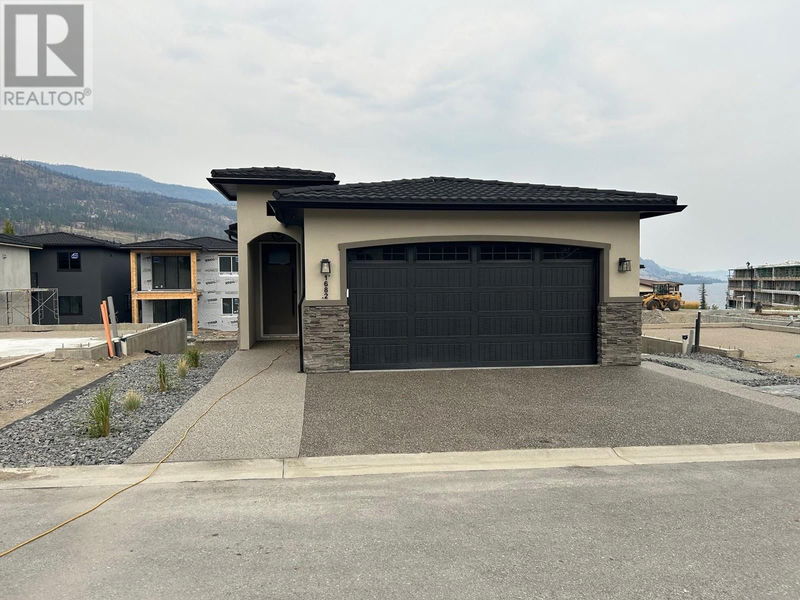Caractéristiques principales
- MLS® #: 10324405
- ID de propriété: SIRC2092456
- Type de propriété: Résidentiel, Maison unifamiliale détachée
- Construit en: 2023
- Chambre(s) à coucher: 4
- Salle(s) de bain: 3+1
- Stationnement(s): 4
- Inscrit par:
- Royal LePage Kelowna
Description de la propriété
NO GST! NO PTT! NO SPEC TAX! Welcome to the FINAL PHASE of lakeside luxury at the West Harbour community. This premium development offers resort-style living in true Okanagan fashion. Perfectly located...Only 5 minutes to downtown Kelowna or to West Kelowna! This custom built home by West Eagle Homes, 4 bedroom, 4 bathroom with rec room, features luxury vinyl plank floors & plush carpet throughout the house. Bathrooms designed with ceramic tile with a matte finish. Kitchen with quartz countertop & backsplash & custom cabinets to the ceiling. Kitchen island, walk in pantry & a beautiful custom tiled gas fireplace. Secondary laundry in mudroom. Large laundry room with lots of storage & countertop space. LG ThinQ appliances. Primary bedroom features his and hers walk in closet with custom closet shelving. His and her sinks. Separate water closet in ensuite bathroom. Riobel shower 4piece custom shower with body jets. Wet bar feature downstairs. Lower walkout patio with a hot tub connection. EV charger 200 amp in the garage. House prewired for security cameras. Landscaping included. Window coverings/blinds not included. Close to beach, Hwy, Shopping, Theaters, and more! Life at West Harbour includes access to the amenity center, pool & spa, fitness room, multi-use sports courts (Tennis, Basket and Pickle Ball!),communal kitchen, indoor/outdoor entertainment space &500+ feet of private beach exclusively for residents. Pet and rental friendly. All measurements taken from iGuide. (id:39198)
Pièces
- TypeNiveauDimensionsPlancher
- Chambre à coucherSous-sol10' 3.9" x 11'Autre
- Salle de bainsSous-sol10' x 5'Autre
- Salle de bainsSous-sol8' 6" x 7' 3.9"Autre
- Salle de loisirsSous-sol30' x 13' 9.6"Autre
- Chambre à coucherSous-sol12' 9.6" x 10' 3.9"Autre
- Chambre à coucherSous-sol10' 3.9" x 11'Autre
- Salle de bainsPrincipal7' 6" x 4'Autre
- CuisinePrincipal18' 6.9" x 11' 8"Autre
- Salle à mangerPrincipal9' 6.9" x 12' 9.9"Autre
- SalonPrincipal14' 8" x 12' 6"Autre
- AutrePrincipal4' 6" x 14' 8"Autre
- Salle de bain attenantePrincipal8' 2" x 8' 6.9"Autre
- Chambre à coucher principalePrincipal12' x 14' 8"Autre
Agents de cette inscription
Demandez plus d’infos
Demandez plus d’infos
Emplacement
1682 Harbour View Crescent, West Kelowna, British Columbia, V1Z4E1 Canada
Autour de cette propriété
En savoir plus au sujet du quartier et des commodités autour de cette résidence.
Demander de l’information sur le quartier
En savoir plus au sujet du quartier et des commodités autour de cette résidence
Demander maintenantCalculatrice de versements hypothécaires
- $
- %$
- %
- Capital et intérêts 0
- Impôt foncier 0
- Frais de copropriété 0

