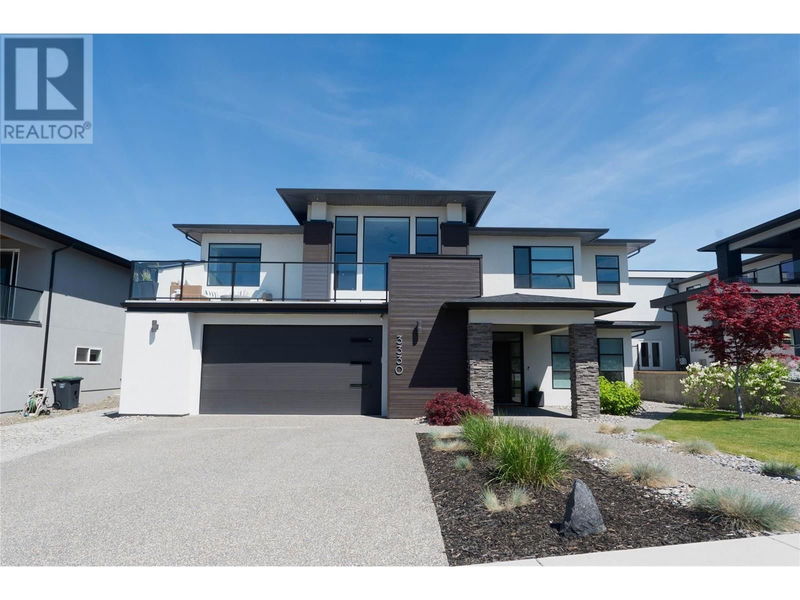Caractéristiques principales
- MLS® #: 10324284
- ID de propriété: SIRC2090365
- Type de propriété: Résidentiel, Maison unifamiliale détachée
- Construit en: 2018
- Chambre(s) à coucher: 4
- Salle(s) de bain: 3
- Stationnement(s): 10
- Inscrit par:
- 2 Percent Realty Interior Inc.
Description de la propriété
Stunning 3088 Sq. Ft. 4 bedroom + Office, 3 bathroom Contemporary Executive Home in Vineyard Estates; The West Side’s Most Prestigious Neighbourhood. Step up to the Main Level Where the Soaring Ceilings & Abundant Windows Flood the Home with Natural Light. Outside you’ll find a Flat, Irrigated, Pool Sized Backyard to Play, Relax & Entertain in! Back Inside, and Nestled Between the Back Patio & Large Front Balcony that Both Take Full Advantage of the Mountain and Lake Views, is an Entertainers Dream Layout with Dining room, Living Room & Gourmet Kitchen; Thoughtfully Designed & Expertly Finished with Quartz Counters, Upgraded Cabinetry, Linear Tile & Beautiful Hardwood Flooring. Stay Cozy with the Gas Fireplace & Catch the Okanagan Sunset Views Every Day of The Year. 3 Bedrooms, all Featuring Walk-in Closets, Including the Primary Bedroom + Ensuite Complete the Main Level. Lower Level Features an Oversized Double Garage With Ample Storage, an Office, Bedroom, Family Room, Another Full Washroom, Summer Kitchen + Separate Entrance; the Perfect Layout to Easily Add a Suite. But it's Not Just About the Views, Great Layout, RV/ Boat Parking or Even The Yard - This Home is Also Conveniently Located Near Many Highly Rated Schools. You'll Also Have Easy Access to All Amenities, the Westside Wine Trail, Mount Boucherie Trail System and You're Just Minutes to The Beach! Book a Private Showing Today and see everything this property has to offer. (id:39198)
Pièces
- TypeNiveauDimensionsPlancher
- Salle de loisirsSous-sol12' x 33' 8"Autre
- Salle de bainsSous-sol8' x 5'Autre
- BoudoirSous-sol11' 3.9" x 11'Autre
- Chambre à coucherSous-sol13' 3" x 13' 3"Autre
- AutrePrincipal8' x 8'Autre
- Salle de bainsPrincipal10' x 5'Autre
- Salle de bain attenantePrincipal9' x 15'Autre
- Chambre à coucherPrincipal13' 6" x 10'Autre
- Chambre à coucherPrincipal13' 6" x 10'Autre
- Chambre à coucher principalePrincipal15' 3.9" x 13' 3.9"Autre
- Salle à mangerPrincipal12' x 12' 6"Autre
- CuisinePrincipal14' x 15' 8"Autre
- Pièce principalePrincipal16' x 15' 6"Autre
Agents de cette inscription
Demandez plus d’infos
Demandez plus d’infos
Emplacement
3330 Vineyard View Drive, West Kelowna, British Columbia, V4T3M3 Canada
Autour de cette propriété
En savoir plus au sujet du quartier et des commodités autour de cette résidence.
Demander de l’information sur le quartier
En savoir plus au sujet du quartier et des commodités autour de cette résidence
Demander maintenantCalculatrice de versements hypothécaires
- $
- %$
- %
- Capital et intérêts 0
- Impôt foncier 0
- Frais de copropriété 0

