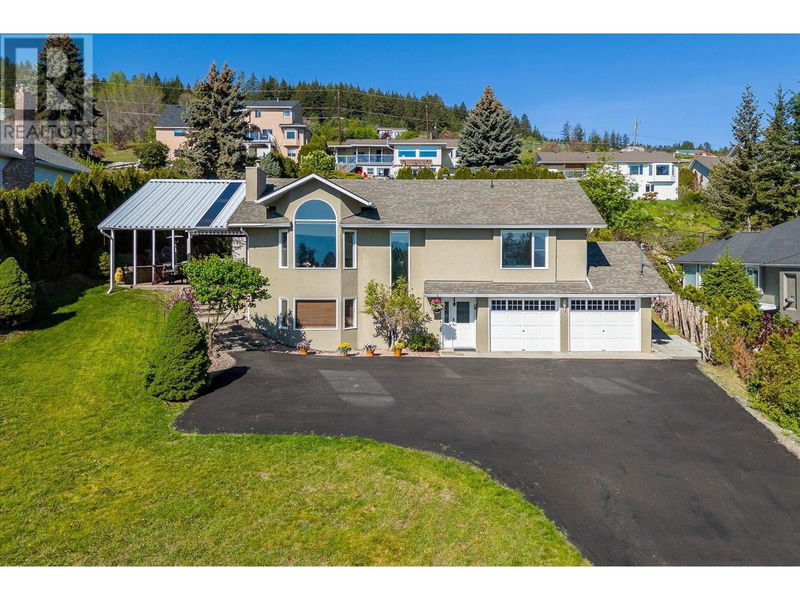Caractéristiques principales
- MLS® #: 10323412
- ID de propriété: SIRC2088458
- Type de propriété: Résidentiel, Maison unifamiliale détachée
- Construit en: 1990
- Chambre(s) à coucher: 3
- Salle(s) de bain: 3
- Stationnement(s): 7
- Inscrit par:
- Stilhavn Real Estate Services
Description de la propriété
Discover your new home in the beautiful Glenrosa neighborhood, where you'll enjoy lovely lake and mountain views. This 3-bedroom, 3-bathroom residence has plenty of windows and is filled with natural light. The main floor features a bright, open-concept living area with a gas fireplace, vaulted ceilings, and wide-plank white oak hardwood flooring. The kitchen, with its oak cabinetry, granite countertops, and travertine tile flooring, is well-lit by skylights, creating a warm and welcoming space. From the dining area, step out onto the large covered patio, perfect for indoor-outdoor living. The patio offers space for both lounging and dining, a gas BBQ hookup and a hot tub. The easy-care yard includes underground irrigation, room for garden beds, and even fruit trees, making it ideal for gatherings. The king-sized primary suite provides a peaceful retreat with large windows framing the lake view, a 3-piece ensuite with a walk-in shower, and mirrored closets. Two additional bedrooms and a 4-piece bathroom are also on this level. The walkout lower level has a nice foyer entry with large closet and easy access to the oversized double garage. It also features a rec room & office area, 4-piece bathroom, laundry area & storage. BONUS...There is ample parking including room for an RV or boat! Truly a fantastic home that has been very well maintained offering comfort and functionality! (id:39198)
Pièces
- TypeNiveauDimensionsPlancher
- Chambre à coucher principale2ième étage17' 5" x 11' 3.9"Autre
- Salon2ième étage17' 3" x 16'Autre
- Cuisine2ième étage8' 9.6" x 11' 9.6"Autre
- Salle à manger2ième étage11' 9.6" x 12' 6"Autre
- Chambre à coucher2ième étage10' 8" x 10' 5"Autre
- Chambre à coucher2ième étage11' 6" x 9' 6"Autre
- Salle de bains2ième étage7' 8" x 5' 9.6"Autre
- Salle de bain attenante2ième étage7' 6.9" x 7' 3"Autre
- ServicePrincipal4' 6" x 4' 6"Autre
- Salle de loisirsPrincipal19' 11" x 26' 5"Autre
- FoyerPrincipal8' 2" x 9' 8"Autre
- Salle de bainsPrincipal8' 6.9" x 9' 6"Autre
Agents de cette inscription
Demandez plus d’infos
Demandez plus d’infos
Emplacement
3536 Ranch Road, West Kelowna, British Columbia, V4T1A1 Canada
Autour de cette propriété
En savoir plus au sujet du quartier et des commodités autour de cette résidence.
Demander de l’information sur le quartier
En savoir plus au sujet du quartier et des commodités autour de cette résidence
Demander maintenantCalculatrice de versements hypothécaires
- $
- %$
- %
- Capital et intérêts 0
- Impôt foncier 0
- Frais de copropriété 0

