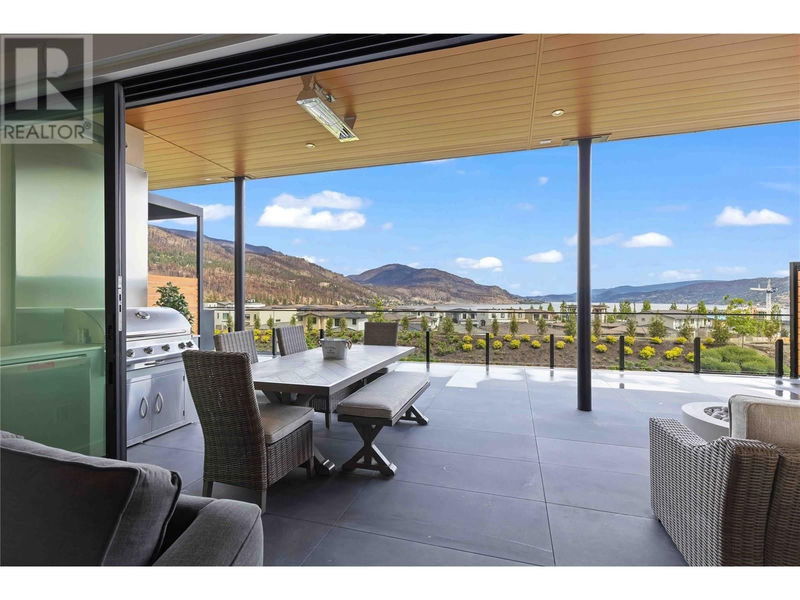Caractéristiques principales
- MLS® #: 10324123
- ID de propriété: SIRC2088434
- Type de propriété: Résidentiel, Maison unifamiliale détachée
- Construit en: 2023
- Chambre(s) à coucher: 2
- Salle(s) de bain: 2+1
- Stationnement(s): 1
- Inscrit par:
- RE/MAX Kelowna
Description de la propriété
Discover luxurious living in this exquisite 2-bedroom/ den condo, perfectly designed for comfort and style. Both spacious bedrooms feature ensuite bathrooms with dual vanity sinks and walk-in closets, ensuring privacy and convenience. The kitchen is a chef's dream that includes a wine fridge, stainless steel appliances, gas stove, soft closing cabinets, quartz countertop waterfall island with seating, making entertaining a breeze. This elegant home includes an office, laundry room, and ample storage space, providing all the functionality you need. This home really has it all, oak hardwood floors, a great room with a featured gas fireplace and touch of a button controls such as motorized blinds, control 4 Smart home lighting and audio. The expansive 390 square foot covered patio offers spectacular views, perfect for relaxing and enjoying the outdoors. Ariva offers not just a home but a complete lifestyle where residents can enjoy a wealth of top-notch amenities, including a coffee bar, a stylish lounge, a meeting room, and an incredible lake view terrace. Enjoy the state-of-the-art fitness center, yoga studio, steam shower, sparkling pool, a relaxing hot tub, and 2 pickleball courts. Don't miss the opportunity to make this luxurious condo your new home. Schedule your private showing today and step into a lifestyle of elegance and convenience. (id:39198)
Pièces
- TypeNiveauDimensionsPlancher
- RangementPrincipal7' 9" x 9' 5"Autre
- Salle de lavagePrincipal7' 3" x 9' 5"Autre
- Salle de bainsPrincipal3' x 7' 9.6"Autre
- Bureau à domicilePrincipal9' 3" x 13' 6.9"Autre
- Salle de bain attenantePrincipal9' 3" x 9' 5"Autre
- Chambre à coucherPrincipal10' 6.9" x 14'Autre
- Salle de bain attenantePrincipal9' 5" x 11' 9.6"Autre
- Chambre à coucher principalePrincipal11' 6.9" x 21' 3"Autre
- SalonPrincipal14' 2" x 14' 3.9"Autre
- Salle à mangerPrincipal19' 3" x 8' 3"Autre
- CuisinePrincipal20' 2" x 9' 9.9"Autre
- FoyerPrincipal8' 9.6" x 8' 11"Autre
Agents de cette inscription
Demandez plus d’infos
Demandez plus d’infos
Emplacement
3000 Ariva Drive Unit# 3103, West Kelowna, British Columbia, V1Z0B3 Canada
Autour de cette propriété
En savoir plus au sujet du quartier et des commodités autour de cette résidence.
Demander de l’information sur le quartier
En savoir plus au sujet du quartier et des commodités autour de cette résidence
Demander maintenantCalculatrice de versements hypothécaires
- $
- %$
- %
- Capital et intérêts 0
- Impôt foncier 0
- Frais de copropriété 0

