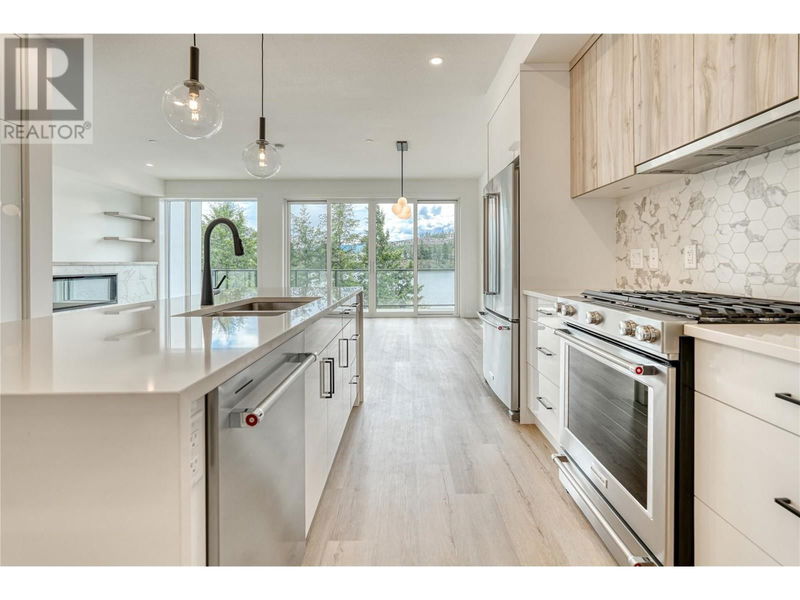Caractéristiques principales
- MLS® #: 10323356
- ID de propriété: SIRC2070769
- Type de propriété: Résidentiel, Condo
- Construit en: 2024
- Chambre(s) à coucher: 2
- Salle(s) de bain: 2+1
- Stationnement(s): 4
- Inscrit par:
- Chamberlain Property Group
Description de la propriété
PRICED FOR IMMEDIATE SALE & GST PAID! Move into this stunning, brand-new luxury townhome with panoramic, unobstructed views of the pristine Shannon Lake. Enjoy the rooftop patio, a four-level elevator, a two-car garage, and breathtaking vistas from every angle. Located 10 minutes from Kelowna, this home offers the perfect blend of elegance and tranquility. The spacious rooftop patio is ideal for relaxing, entertaining, or stargazing, while the three levels provide uninterrupted views of Shannon Lake and the mature fairways of Shannon Lake Golf Course. Inside, this contemporary home is bathed in natural light from large windows and patio doors that showcase the stunning scenery and invite fresh country air. The double-car garage provides ample storage, and the den can function as a third bedroom. Experience resort-style living in West61, an amenity-rich community featuring a playground, outdoor BBQ area, theatre, fitness center with yoga studio, games room, library, multi-purpose room with kitchen, rooftop BBQ & lounge, and a meeting room. Embrace the beautiful lakefront lifestyle with abundant outdoor recreation options. Enjoy the sunny Okanagan by Shannon Lake. (id:39198)
Pièces
- TypeNiveauDimensionsPlancher
- Autre2ième étage3' 11" x 7' 9.6"Autre
- Autre2ième étage5' x 5' 5"Autre
- Salle de bain attenante2ième étage10' 9.9" x 5' 2"Autre
- Chambre à coucher principale2ième étage14' 5" x 10' 9.9"Autre
- Chambre à coucher2ième étage10' 2" x 11' 9.6"Autre
- Salle de bains2ième étage8' x 5' 9.6"Autre
- Salle de lavage2ième étage5' 5" x 5' 5"Autre
- Boudoir2ième étage7' 6" x 11'Autre
- Salle à mangerPrincipal12' 6.9" x 7' 9"Autre
- SalonPrincipal15' 6" x 14' 3"Autre
- CuisinePrincipal12' 11" x 15' 9"Autre
- Salle de bainsPrincipal5' 2" x 6' 2"Autre
- FoyerPrincipal8' 9.6" x 7' 9.9"Autre
Agents de cette inscription
Demandez plus d’infos
Demandez plus d’infos
Emplacement
2735 Shannon Lake Road Unit# 109, West Kelowna, British Columbia, V4T1V6 Canada
Autour de cette propriété
En savoir plus au sujet du quartier et des commodités autour de cette résidence.
Demander de l’information sur le quartier
En savoir plus au sujet du quartier et des commodités autour de cette résidence
Demander maintenantCalculatrice de versements hypothécaires
- $
- %$
- %
- Capital et intérêts 0
- Impôt foncier 0
- Frais de copropriété 0

