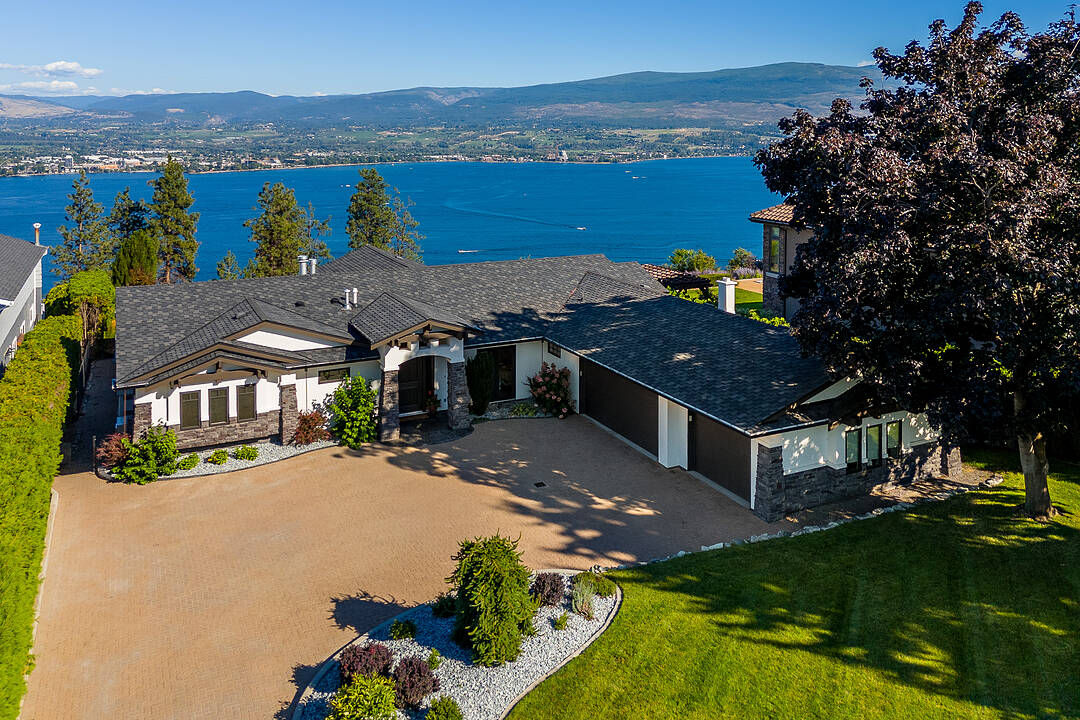Caractéristiques principales
- MLS® #: 10371625
- ID de propriété: SIRC2755846
- Type de propriété: Résidentiel, Maison unifamiliale détachée
- Genre: Ranch haussé
- Aire habitable: 4 158 pi.ca.
- Grandeur du terrain: 0,75 ac
- Construit en: 1988
- Chambre(s) à coucher: 4
- Salle(s) de bain: 3+1
- Stationnement(s): 9
- Inscrit par:
- Natalie Benedet, Scott Ross
Description de la propriété
This modern home sits on a gated .75-acre private lot in a quiet, sought-after community in Lakeview Heights. Surrounded by mature, easy-to-maintain gardens and backing onto nature, the property offers stunning panoramic views of the lake, mountains, and city skyline. The expansive, well-established gardens create a tranquil setting perfect for relaxation and outdoor enjoyment. The home boasts numerous recent upgrades, including the addition of a 4th bedroom, a new furnace, a new high-efficiency heat pump, a 12kW solar panel system, and a Powerwall 3 energy storage battery. These energy-efficient features significantly reduce utility bills and contribute to a sustainable lifestyle. Inside, enjoy a warm and welcoming ambiance highlighted by an impressive fireplace and floor-to-ceiling windows framing picturesque lake, mountain, and city views. The gourmet kitchen features an oversized granite island, a butler’s pantry, and immediate access to a covered deck ideal for al fresco dining or relaxing around a natural gas fireplace. Outdoor amenities are equally impressive, including a hot tub off the primary suite, a heated 14’x36’ pool, and a private outdoor cabana bar with fridge, sink, and surround sound. Located just minutes from downtown Kelowna, golf courses, schools, and city parks, this home is ideally situated for outdoor enthusiasts with nearby hiking and biking trails in Kalamoir Park. Short walks lead to wineries, shops, pubs, cafes, and the new community centre with recreational facilities - such as tennis, pickleball, basketball courts, and a playground. Additional features include a new 4th bedroom with lakeview, private entrance lower level one-bedroom Airbnb, ideal for generating extra income, and room for a potential carriage house, perfect for multi-generational living or additional rental opportunities.
Téléchargements et médias
Caractéristiques
- 3+ foyers
- Appareils ménagers en acier inox
- Appareils ménagers haut-de-gamme
- Arrière-cour
- Balcon
- Butlers Pantry
- Casino / jeu
- Chasse
- Climatisation centrale
- Club de yacht
- Coin bar
- Comptoir en granite
- Cuisine avec coin repas
- Cuisine extérieure
- Cyclisme
- Espace de rangement
- Espace extérieur
- Foyer
- Garage
- Garde-manger
- Intimité
- Lac
- Montagne
- Patio
- Pêche
- Penderie
- Pièce de détente
- Piscine extérieure
- Plaisance
- Propriété de coin
- Randonnée
- Salle de bain attenante
- Salle de lavage
- Salle-penderie
- Scénique
- Ski (Eau)
- Ski (Neige)
- Sous-sol – aménagé
- Sous-sol avec entrée indépendante
- Stationnement
- Tennis
- Vignoble
- Ville
- Vin et vignoble
- Vinerie
- Vue sur l’eau
- Vue sur le lac
Pièces
- TypeNiveauDimensionsPlancher
- FoyerPrincipal16' 11" x 7' 8"Autre
- Pièce principalePrincipal19' 5" x 25' 9.6"Autre
- Salle à mangerPrincipal12' 11" x 13' 6"Autre
- CuisinePrincipal16' 2" x 14' 3"Autre
- Salle de lavagePrincipal9' 9.6" x 6' 9.6"Autre
- Pièce bonusPrincipal13' 6.9" x 8' 5"Autre
- AutrePrincipal6' 9.6" x 4' 6.9"Autre
- Chambre à coucher principalePrincipal18' 8" x 19' 5"Autre
- Salle de bainsPrincipal16' 3" x 18' 9.6"Autre
- AutrePrincipal8' 9.9" x 9' 3.9"Autre
- Chambre à coucherSupérieur13' 3.9" x 10' 2"Autre
- Salle de loisirsSupérieur19' 3" x 25' 9.6"Autre
- BoudoirSupérieur12' 6" x 14' 9.6"Autre
- AutreSupérieur10' 9.9" x 6' 9"Autre
- RangementSupérieur12' 2" x 5' 11"Autre
- Chambre à coucherSupérieur13' 6" x 10' 3.9"Autre
- Salle de bainsSupérieur12' 9.6" x 5' 9"Autre
- Chambre à coucherSupérieur15' 3" x 11' 3"Autre
- Salle de bainsSupérieur15' 3" x 7' 3.9"Autre
Agents de cette inscription
Contactez-nous pour plus d’informations
Contactez-nous pour plus d’informations
Emplacement
2523 Hillsborough Road, West Kelowna, British Columbia, V1Z 3E8 Canada
Autour de cette propriété
En savoir plus au sujet du quartier et des commodités autour de cette résidence.
Demander de l’information sur le quartier
En savoir plus au sujet du quartier et des commodités autour de cette résidence
Demander maintenantCalculatrice de versements hypothécaires
- $
- %$
- %
- Capital et intérêts 0
- Impôt foncier 0
- Frais de copropriété 0
Commercialisé par
Sotheby’s International Realty Canada
3477 Lakeshore Road, Suite 104
Kelowna, Colombie-Britannique, V1W 3S9

