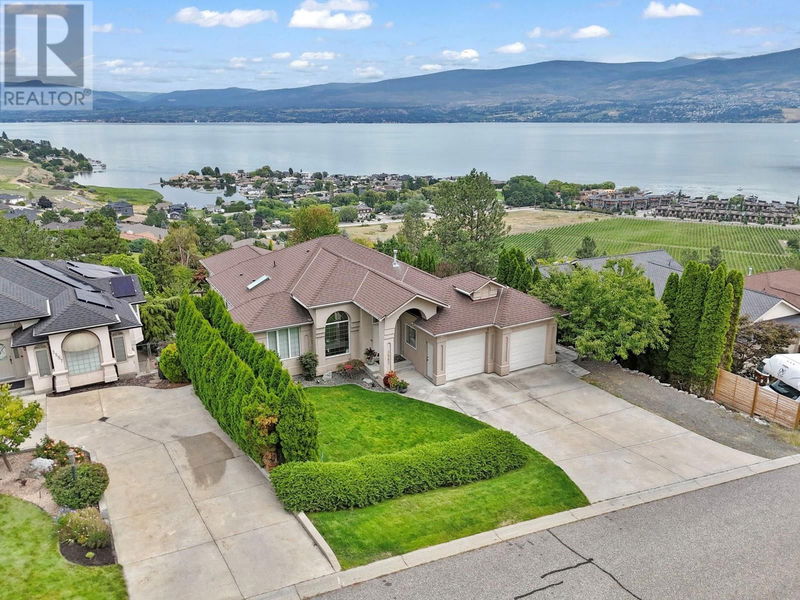Caractéristiques principales
- MLS® #: 10322755
- ID de propriété: SIRC2046025
- Type de propriété: Résidentiel, Maison unifamiliale détachée
- Construit en: 1995
- Chambre(s) à coucher: 5
- Salle(s) de bain: 3
- Stationnement(s): 2
- Inscrit par:
- Royal LePage Kelowna
Description de la propriété
This is what living in the Okanagan is all about! Phenomenal lake views from this perch and definitely a must see! This 5 bedroom home is located steps from Mission Hill Winery and overlooking the vineyards and gorgeous Okanagan Lake, just off the Wine Trail in Lakeview Heights with 180 degree lake views from both levels! 16 foot ceilings on the main with contemporary finishings creating a sleek California feel. Gleaming white tile floors, island kitchen with stainless appliances, quartz counters, high-gloss and laminate cabinetry, all in a beautiful open plan. Easy living with laundry on the main, a spacious and luxurious primary suite with ensuite complete with makeup vanity and beverage fridge, heated floors, soaker tub and glass shower - don't miss the custom walk-in closet with built-in organizers too! Also a second bedroom with full bathroom (cheater ensuite) and murphy bed - great space for your at home office! Lower level has been recently renovated, complete with a 2 or 3 bed suite (depending what you needed) with walk-out covered patio. 9 foot ceilings in lower level with walk-out to patio and full wet bar/kitchen. A great entertaining home with stunning updates. (id:39198)
Pièces
- TypeNiveauDimensionsPlancher
- Salle de bainsSous-sol11' 6.9" x 6' 9.6"Autre
- Chambre à coucherSous-sol12' x 13' 9.6"Autre
- Chambre à coucherSous-sol11' 2" x 13' 2"Autre
- CuisineSous-sol7' 9" x 9'Autre
- Salle familialeSous-sol13' x 12' 8"Autre
- Chambre à coucherSous-sol10' 6" x 7' 3"Autre
- FoyerPrincipal6' 8" x 11' 2"Autre
- AutrePrincipal10' x 5'Autre
- Salle de lavagePrincipal6' 2" x 7'Autre
- Salle de bain attenantePrincipal12' 3" x 11' 2"Autre
- Salle de bainsPrincipal4' 11" x 10'Autre
- Chambre à coucherPrincipal10' 9.6" x 10' 2"Autre
- Chambre à coucher principalePrincipal14' 8" x 14' 6.9"Autre
- CuisinePrincipal10' 5" x 19' 5"Autre
- Salle à mangerPrincipal11' 6" x 10' 3"Autre
- SalonPrincipal13' 6.9" x 16' 3"Autre
Agents de cette inscription
Demandez plus d’infos
Demandez plus d’infos
Emplacement
3567 Royal Gala Drive, West Kelowna, British Columbia, V4T2M4 Canada
Autour de cette propriété
En savoir plus au sujet du quartier et des commodités autour de cette résidence.
Demander de l’information sur le quartier
En savoir plus au sujet du quartier et des commodités autour de cette résidence
Demander maintenantCalculatrice de versements hypothécaires
- $
- %$
- %
- Capital et intérêts 0
- Impôt foncier 0
- Frais de copropriété 0

