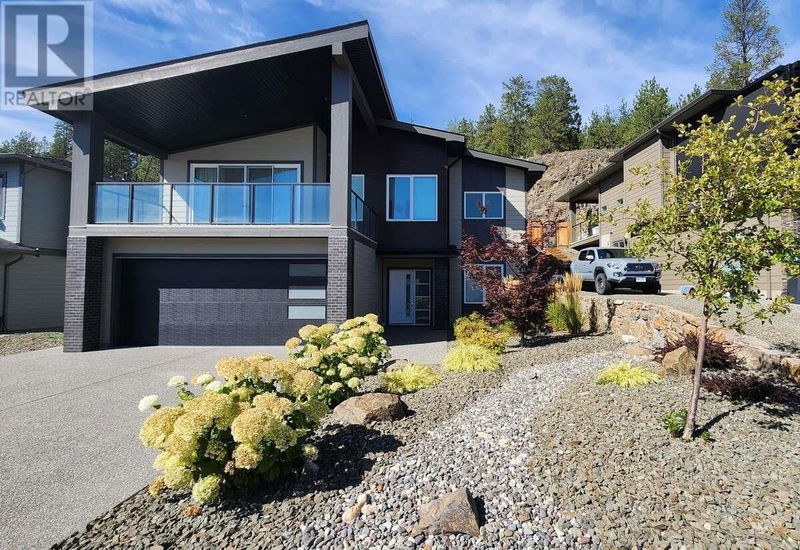Caractéristiques principales
- MLS® #: 10322662
- ID de propriété: SIRC2041389
- Type de propriété: Résidentiel, Maison unifamiliale détachée
- Construit en: 2020
- Chambre(s) à coucher: 6
- Salle(s) de bain: 4
- Stationnement(s): 7
- Inscrit par:
- Easy List Realty
Description de la propriété
For more info, please click the Brochure button below. Best Priced, GST included. New home in Tallus Ridge! 2763 sq ft of living space, boasting total of 6 bedrooms, *Legal 2 Bed room Rental suite*. The entry level includes a large foyer with spacious closet for winter clothing and shoes. Adjacent to the foyer is a bedroom with large closet and ensuite with shower and access to the suite from here. The living area is filled with natural light from abundant windows and features a spacious covered balcony with nice lakeview. The kitchen is generously sized, with ample cupboard space, an island for both cooking and eating, quartz countertops throughout the home and a roughed in gas stove hookup with easy access to the back patio and fenced yard. The master bedroom offers a view, a ceiling fan, a luxurious 5-piece ensuite with a jetted tub, and a walk-in closet with built-in storage. Additionally there are 2 more bedrooms with large closets and custom built shelving, a main 4-piece bathroom with large bathtub and laundry facilities to complete the main floor. The Legal 2 bedroom suite has its own entrance, open kitchen/living area, large windows, laundry facilities, and heating system, ensuring privacy and comfort for its residents. 2 parking spaces just for the tenants. House is installed with high efficient furnace, central A/C, ventilation system and gas water heater. Gas BBQ hook up. Gas connection for stove R.I (id:39198)
Pièces
- TypeNiveauDimensionsPlancher
- Salle de bains2ième étage5' x 9' 8"Autre
- Chambre à coucher2ième étage11' 3.9" x 10' 5"Autre
- Chambre à coucher2ième étage11' 3.9" x 10' 5"Autre
- Salle de bain attenante2ième étage11' 3.9" x 6' 5"Autre
- Chambre à coucher principale2ième étage14' x 13' 6"Autre
- Cuisine2ième étage13' x 15'Autre
- Salle à manger2ième étage10' x 13'Autre
- Pièce principale2ième étage16' x 15'Autre
- Salle de bain attenantePrincipal6' x 5' 8"Autre
- Chambre à coucherPrincipal11' 8" x 9' 8"Autre
- FoyerPrincipal10' 2" x 7' 6"Autre
- CuisineAutre5' x 11'Autre
- Salle de bainsAutre5' 9.9" x 9' 2"Autre
- Chambre à coucherAutre9' 9.9" x 9' 9.6"Autre
- Chambre à coucherAutre9' 9.9" x 10' 5"Autre
- SalonAutre15' x 15'Autre
Agents de cette inscription
Demandez plus d’infos
Demandez plus d’infos
Emplacement
2590 Crown Crest Drive, West Kelowna, British Columbia, V4T3N3 Canada
Autour de cette propriété
En savoir plus au sujet du quartier et des commodités autour de cette résidence.
Demander de l’information sur le quartier
En savoir plus au sujet du quartier et des commodités autour de cette résidence
Demander maintenantCalculatrice de versements hypothécaires
- $
- %$
- %
- Capital et intérêts 0
- Impôt foncier 0
- Frais de copropriété 0

