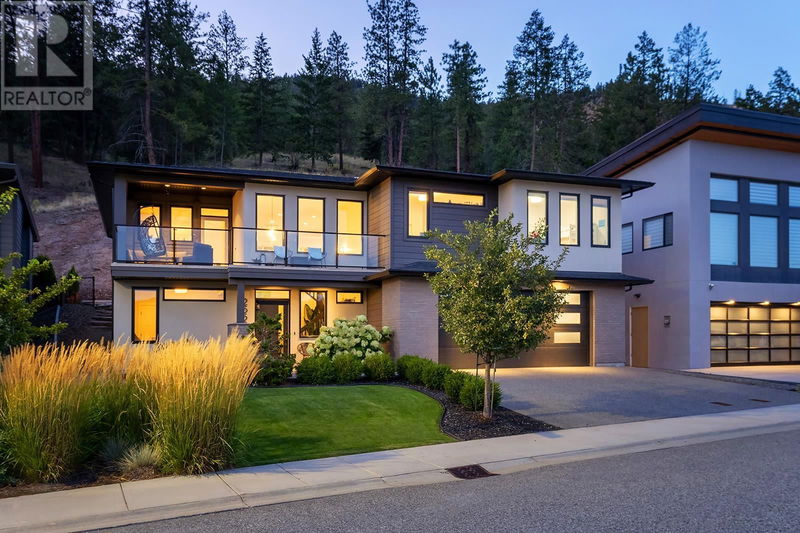Caractéristiques principales
- MLS® #: 10322447
- ID de propriété: SIRC2040913
- Type de propriété: Résidentiel, Maison unifamiliale détachée
- Construit en: 2017
- Chambre(s) à coucher: 5
- Salle(s) de bain: 3
- Stationnement(s): 2
- Inscrit par:
- Royal LePage Kelowna
Description de la propriété
This custom-built home is a standout, offering an impressive 4-car garage, perfect for an outdoorsy family with plenty of space for all your toys. As you step inside, you're greeted by soaring ceilings and an open staircase that sets the tone for the rest of the house. The walk-in basement level features 2 bedrooms, a full bathroom, and a spacious rec room that can be easily converted into a suite. Upstairs, the open-concept kitchen is a showstopper with two-tone cabinets, quartz countertops, a gas range, and a large island for casual dining. The adjoining dining room is ideal for hosting large gatherings, and the expansive living room, complete with a gas fireplace, offers a cozy retreat. The flat, walk-out backyard, accessible from the living room, boasts a rock face wall for privacy and plenty of space for children to play. Located in a sought-after West Kelowna neighborhood known for its safe streets, playgrounds, and excellent schools, this home is truly one of a kind. (id:39198)
Pièces
- TypeNiveauDimensionsPlancher
- Chambre à coucher2ième étage11' 6.9" x 13' 9.9"Autre
- Chambre à coucher2ième étage12' x 12' 11"Autre
- Salle de bains2ième étage8' x 7' 11"Autre
- Salle de bain attenante2ième étage8' 9.9" x 15' 9.9"Autre
- Autre2ième étage6' 8" x 15' 9.9"Autre
- Chambre à coucher principale2ième étage18' 3" x 18'Autre
- Salon2ième étage16' 3.9" x 26' 2"Autre
- Salle à manger2ième étage14' x 11'Autre
- Cuisine2ième étage16' 3.9" x 18' 2"Autre
- AutreSous-sol23' 3" x 50' 5"Autre
- Chambre à coucherSous-sol11' 6.9" x 13' 2"Autre
- Salle de bainsSous-sol8' 11" x 8' 5"Autre
- Chambre à coucherSous-sol12' 8" x 12' 5"Autre
- Salle de loisirsSous-sol21' 9.6" x 13' 2"Autre
- ServiceSous-sol5' 2" x 6' 6.9"Autre
- Salle de lavageSous-sol13' 3" x 7' 9.9"Autre
- FoyerSous-sol8' 9.9" x 6' 6.9"Autre
Agents de cette inscription
Demandez plus d’infos
Demandez plus d’infos
Emplacement
2558 Crown Crest Drive, West Kelowna, British Columbia, V4T3M6 Canada
Autour de cette propriété
En savoir plus au sujet du quartier et des commodités autour de cette résidence.
Demander de l’information sur le quartier
En savoir plus au sujet du quartier et des commodités autour de cette résidence
Demander maintenantCalculatrice de versements hypothécaires
- $
- %$
- %
- Capital et intérêts 0
- Impôt foncier 0
- Frais de copropriété 0

