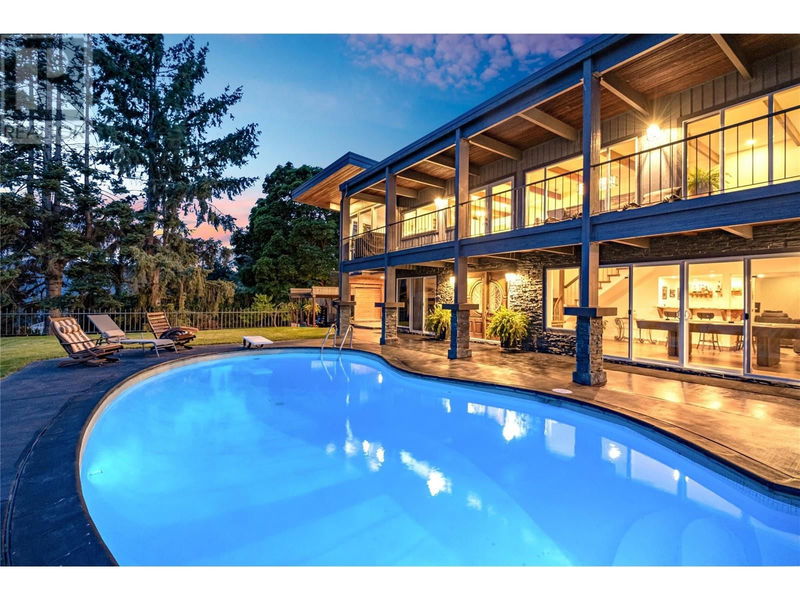Caractéristiques principales
- MLS® #: 10322363
- ID de propriété: SIRC2038911
- Type de propriété: Résidentiel, Maison unifamiliale détachée
- Construit en: 1973
- Chambre(s) à coucher: 5
- Salle(s) de bain: 3
- Stationnement(s): 5
- Inscrit par:
- Coldwell Banker Horizon Realty
Description de la propriété
Introducing 2740 Lakeview Rd; a gorgeously renovated & landscaped, 5 bed 3 bath family home on 0.49 acres with unimpeded (no power lines) Okanagan Lake views from W Bennett Bridge to the Upper Mission. This property beams with pride of ownership & underwent a major renovation/addition (resort-style primary suite) in 2017. Great for families, this home features 3 beds & 2 baths upstairs alongside all the main living areas (kitchen, living, laundry, primary). Downstairs showcases 2 additional bedrooms, a full bathroom, & wonderful entertainment hub (movie room set up for a projector, custom granite wet bar, pool table, built-in interior/exterior iEast speakers), that flows onto a sprawling, partially covered pool deck. Surrounded by manicured lawns & 180 degree lake views, it feels like you're floating in an infinity pool that's cascading into the lake. In the fenced backyard, enjoy the fruits of the seller's labour with a plethora of produce & garden potential (blueberries, blackberries, apples, grapes, plum, walnut, hazelnut, garden beds). No finishes in this home have been overlooked. Every surface is genuine hard-top (granite down, quartz up) & all the cabinetry is custom crafted, soft-close sourced from the same manufacturer. From Italian tile, hardwood floors, solid wood doors & custom beams/mantels, there is a cozy charm yet modern sophistication evident in every room. You're guaranteed to fall in love with the primary suite, views & privacy that this property offers. (id:39198)
Pièces
- TypeNiveauDimensionsPlancher
- Autre2ième étage8' 3" x 8' 6"Autre
- Chambre à coucher principale2ième étage15' 5" x 21' 5"Autre
- Salon2ième étage30' 2" x 13' 8"Autre
- Salle de lavage2ième étage7' 5" x 8' 9"Autre
- Cuisine2ième étage13' 6.9" x 17' 6.9"Autre
- Chambre à coucher2ième étage13' 3.9" x 14' 9.6"Autre
- Chambre à coucher2ième étage8' 2" x 12' 6.9"Autre
- Salle de bain attenante2ième étage11' 2" x 14' 11"Autre
- Salle de bains2ième étage7' 3.9" x 12' 8"Autre
- AutrePrincipal20' 9.9" x 23' 9.6"Autre
- ServicePrincipal9' 5" x 5' 6"Autre
- RangementPrincipal5' 9" x 10' 9"Autre
- RangementPrincipal9' 8" x 4' 3.9"Autre
- Salle de loisirsPrincipal29' 8" x 22' 9.9"Autre
- Chambre à coucherPrincipal9' 2" x 15' 8"Autre
- FoyerPrincipal10' 11" x 13' 6"Autre
- Chambre à coucherPrincipal9' x 11' 9.6"Autre
- AutrePrincipal5' 6.9" x 6' 9.9"Autre
- Salle de bainsPrincipal15' 9" x 10' 2"Autre
Agents de cette inscription
Demandez plus d’infos
Demandez plus d’infos
Emplacement
2740 Lakeview Road, West Kelowna, British Columbia, V1Z1Y4 Canada
Autour de cette propriété
En savoir plus au sujet du quartier et des commodités autour de cette résidence.
Demander de l’information sur le quartier
En savoir plus au sujet du quartier et des commodités autour de cette résidence
Demander maintenantCalculatrice de versements hypothécaires
- $
- %$
- %
- Capital et intérêts 0
- Impôt foncier 0
- Frais de copropriété 0

