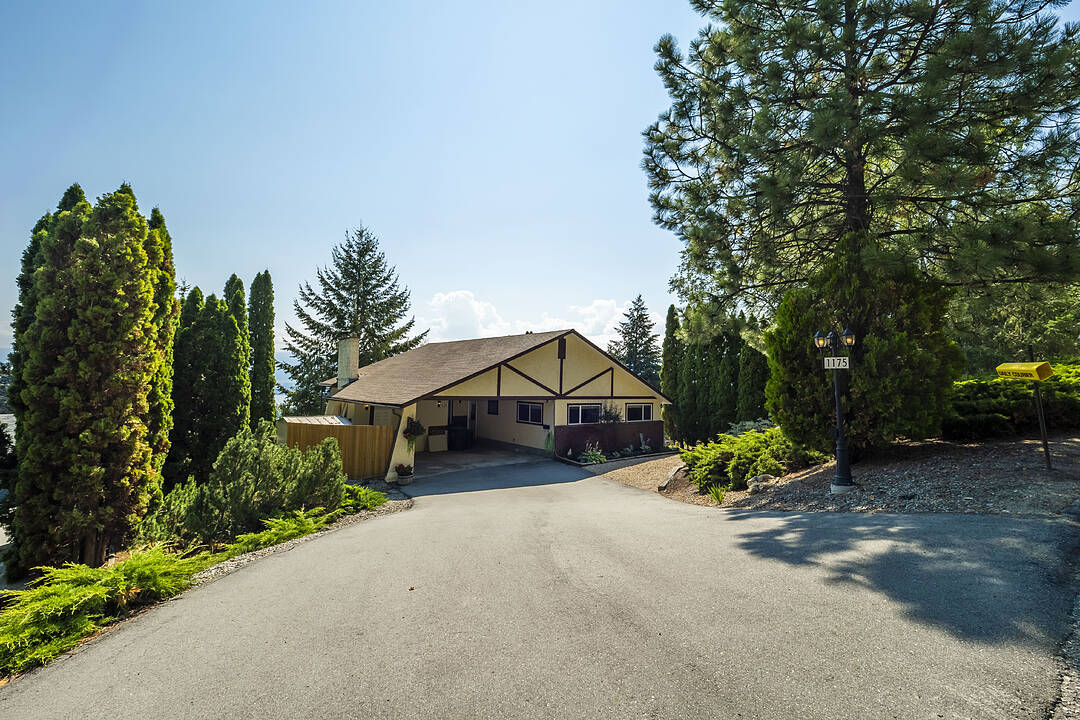Caractéristiques principales
- MLS® #: 10373950
- ID de propriété: SIRC2033382
- Type de propriété: Résidentiel, Maison unifamiliale détachée
- Genre: Contemporain
- Superficie habitable: 2 451 pi.ca.
- Grandeur du terrain: 0,38 ac
- Construit en: 1974
- Chambre(s) à coucher: 4
- Salle(s) de bain: 3
- Stationnement(s): 6
- Inscrit par:
- Luke Cook, Robyn Muccillo
Description de la propriété
Your family's dream home awaits in Lakeview Heights! This spacious residence offers four bedrooms, plus two dens (one ideal as a fifth bedroom), providing plenty of room for everyone. Enjoy the Okanagan lifestyle with a private pool and hot tub and take advantage of the home's convenient location near the wine trail, breweries, Nester’s market, schools, beaches, boat launches, and hiking trails. The property is perfect for those with recreational vehicles, thanks to laneway access and ample parking, and offers the potential for a carriage home for extended family or rental income. Recent updates to windows, mechanical systems, and bathrooms ensure a comfortable and modern living experience. Located in a fantastic family-friendly area, this home provides the perfect balance of comfort and convenience.
Caractéristiques
- 2 foyers
- Appareils ménagers haut-de-gamme
- Arrière-cour
- Balcon
- Climatisation centrale
- Cyclisme
- Espace de rangement
- Espace extérieur
- Jardins
- Lac
- Patio
- Pêche
- Pièce de détente
- Piscine extérieure
- Piste de jogging / cyclable
- Plaisance
- Randonnée
- Salle de bain attenante
- Salle de lavage
- Servitude
- Spa / bain tourbillon
- Stationnement
- Système d’arrosage
- Vignoble
- Vin et vignoble
- Vue sur la montagne
- Vue sur le lac
Pièces
- TypeNiveauDimensionsPlancher
- FoyerPrincipal9' 9.9" x 11' 8"Autre
- SalonPrincipal17' 9.9" x 15' 5"Autre
- Salle à mangerPrincipal9' 5" x 14' 9"Autre
- CuisinePrincipal15' 5" x 8' 11"Autre
- Salle de bainsPrincipal6' 3.9" x 7' 2"Autre
- Salle de bainsPrincipal5' 11" x 7' 2"Autre
- Chambre à coucher principalePrincipal11' 3" x 12' 6"Autre
- Chambre à coucherPrincipal8' 6" x 11' 9.6"Autre
- Chambre à coucherPrincipal8' 6" x 10' 9.6"Autre
- Salle de loisirsSupérieur17' 8" x 14' 11"Autre
- Salle familialeSupérieur10' 2" x 9' 3"Autre
- Chambre à coucherSupérieur13' 2" x 12' 5"Autre
- Salle de bainsSupérieur10' 9.9" x 6' 6.9"Autre
- BoudoirSupérieur6' 9.9" x 12' 3"Autre
- BoudoirSupérieur10' 9" x 10' 9"Autre
Agents de cette inscription
Contactez-nous pour plus d’informations
Contactez-nous pour plus d’informations
Emplacement
1175 Trevor Drive, West Kelowna, British Columbia, V1Z 2K1 Canada
Autour de cette propriété
En savoir plus au sujet du quartier et des commodités autour de cette résidence.
Demander de l’information sur le quartier
En savoir plus au sujet du quartier et des commodités autour de cette résidence
Demander maintenantCalculatrice de versements hypothécaires
- $
- %$
- %
- Capital et intérêts 0
- Impôt foncier 0
- Frais de copropriété 0
Commercialisé par
Sotheby’s International Realty Canada
3477 Lakeshore Road, Suite 104
Kelowna, Colombie-Britannique, V1W 3S9

