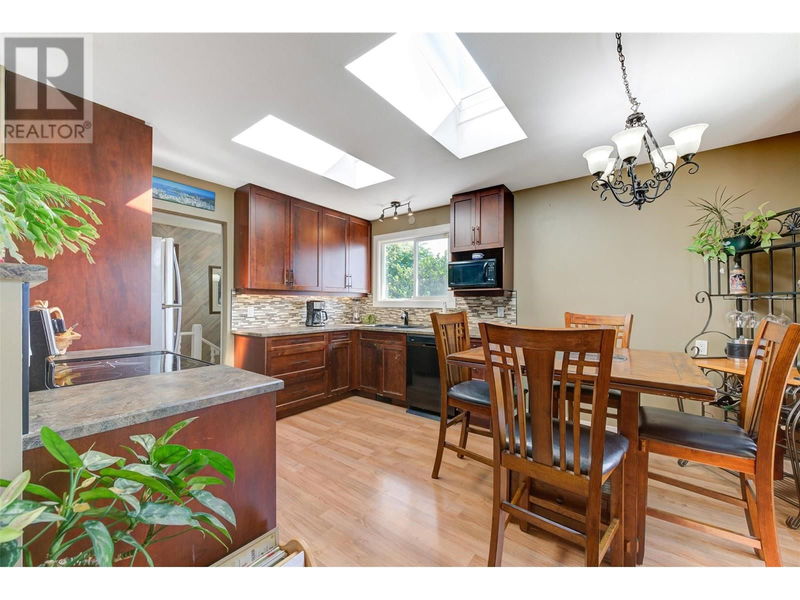Caractéristiques principales
- MLS® #: 10322111
- ID de propriété: SIRC2032435
- Type de propriété: Résidentiel, Condo
- Construit en: 1976
- Chambre(s) à coucher: 3
- Salle(s) de bain: 2
- Stationnement(s): 5
- Inscrit par:
- Realty One Real Estate Ltd
Description de la propriété
Welcome to this delightful and inviting alternative to single-family living! This charming home is perfect for first-time home buyers and those looking to downsize while maintaining their own space. Inside, the open-concept kitchen, dining, and living areas are designed for modern living and entertaining, providing a comfortable space to unwind and relax, and host family meals and gatherings. The upstairs features two spacious bedrooms and a full bathroom(including tub) ensures convenience. You’ll also find access to the show stopper in this home - its lovely outdoor patio, where you can savor sneak peek views of the shimmering lake – an idyllic spot for morning coffee or evening relaxation. On the lower level, and you'll find a third bedroom and another full bathroom. This space was previously used as an in-law suite and offers versatility for your needs, whether it's accommodating tenants, as a mortgage helper, or maintaining additional space. The small fenced-in yard provides a perfect space for pets to play or for you to plant a garden. Parking is a breeze with a single car garage and plenty of additional outdoor parking spaces, including RV storage. This lovely half-duplex is nestled in a convenient neighborhood, offering easy access to all the essentials – groceries, schools, healthcare facilities, and more. Plus, you'll be just a short drive from local wineries, golf courses, and other recreational activities that make this area so desirable! (id:39198)
Pièces
- TypeNiveauDimensionsPlancher
- SalonAutre17' 9" x 11'Autre
- Salle de bainsAutre7' 6" x 5' 8"Autre
- Chambre à coucherAutre18' 8" x 10' 11"Autre
- Salle de bainsPrincipal4' 11" x 9' 9.6"Autre
- Chambre à coucherPrincipal14' 9" x 9' 9.6"Autre
- Chambre à coucher principalePrincipal19' 3" x 13' 9.9"Autre
- SalonPrincipal18' 6" x 12' 9.6"Autre
- CuisinePrincipal8' 2" x 11' 3"Autre
Agents de cette inscription
Demandez plus d’infos
Demandez plus d’infos
Emplacement
2414 Quince Road, West Kelowna, British Columbia, V4T1N5 Canada
Autour de cette propriété
En savoir plus au sujet du quartier et des commodités autour de cette résidence.
Demander de l’information sur le quartier
En savoir plus au sujet du quartier et des commodités autour de cette résidence
Demander maintenantCalculatrice de versements hypothécaires
- $
- %$
- %
- Capital et intérêts 0
- Impôt foncier 0
- Frais de copropriété 0

