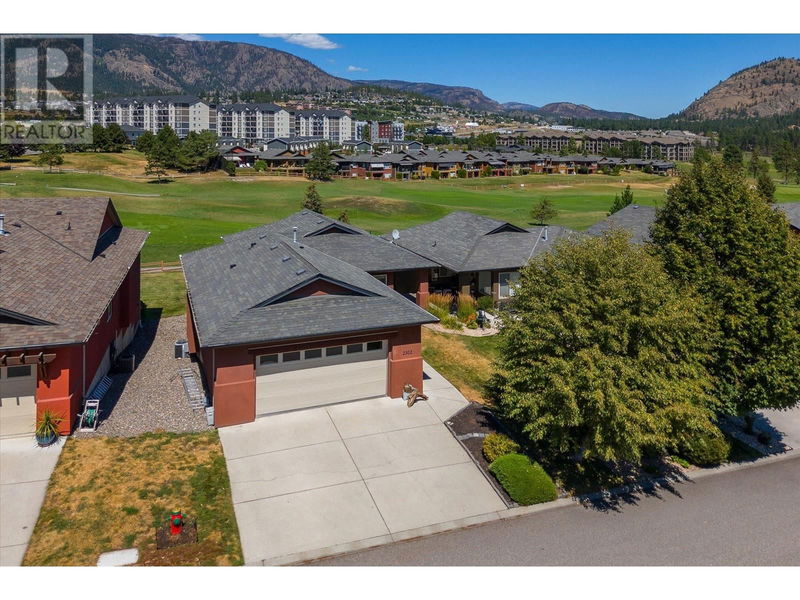Caractéristiques principales
- MLS® #: 10320951
- ID de propriété: SIRC2023174
- Type de propriété: Résidentiel, Maison unifamiliale détachée
- Construit en: 2005
- Chambre(s) à coucher: 3
- Salle(s) de bain: 2+1
- Stationnement(s): 4
- Inscrit par:
- Royal LePage Kelowna
Description de la propriété
FABULOUS VIEW - Overlooking the 4th hole at Two Eagles golf course this home is move in ready. Open concept w/large foyer, 9ft ceilings, hardwood floors & views of golf course. Kitchen - plenty of cabinets, pendant & pot lighting, raised granite eating bar, stainless appliances incl, a Bosch dishwasher and Samsung fridge, stove and microwave. The living room is cozy with gas fireplace w/slate surround. Glass sliding doors to the covered deck, w/ bbq gas hookup - perfect to enjoy morning coffee or afternoon happy hour and an extension of your upstairs living while taking in the serene views of the golf course and Mt. Boucherie in the distance. The primary suite on MAIN has beautiful views, oversized ensuite and sizeable walk in closet. Adjacent to the foyer - office nook w/built in desk and laundry room w/ LG washer and dryer and plenty of storage. Downstairs - 2 bedrooms, full bathroom, rec room w/access to lower patio and large unfinished storage/workshop. Other features – crown moulding; sound system offering music in every room, faux wood blinds, in-house vacuum. Double garage, and parking on the driveway. Secure RV parking is available. Sonoma Pines has a clubhouse - exercise room, library, billiard room & large social room, full kitchen available to rent. This community is fantastic and is within close proximity to golf, shops, restaurants, wineries & the lake. No age restriction, pets okay, NO PTT or Spec Tax! Book a private viewing today! (id:39198)
Pièces
- TypeNiveauDimensionsPlancher
- RangementAutre18' 6.9" x 29' 11"Autre
- Salle de loisirsAutre18' 6" x 15' 9.6"Autre
- Chambre à coucherAutre13' 6.9" x 11' 3.9"Autre
- Chambre à coucherAutre14' 3.9" x 11' 5"Autre
- Salle de bainsAutre7' 6.9" x 7' 6.9"Autre
- AutrePrincipal22' 6.9" x 22' 11"Autre
- Salle de bainsPrincipal4' 11" x 5' 3.9"Autre
- Salle de lavagePrincipal6' 3.9" x 9'Autre
- AutrePrincipal11' 6.9" x 7' 6.9"Autre
- Bureau à domicilePrincipal5' 11" x 7' 3"Autre
- FoyerPrincipal8' 9.6" x 8'Autre
- Salle à mangerPrincipal6' 11" x 11' 11"Autre
- Salle de bain attenantePrincipal11' 8" x 9'Autre
- Chambre à coucher principalePrincipal14' 9.6" x 13' 5"Autre
- SalonPrincipal14' 6" x 16' 2"Autre
- CuisinePrincipal16' x 11' 9.9"Autre
Agents de cette inscription
Demandez plus d’infos
Demandez plus d’infos
Emplacement
2302 Pine Vista Place, West Kelowna, British Columbia, V4T2Y1 Canada
Autour de cette propriété
En savoir plus au sujet du quartier et des commodités autour de cette résidence.
Demander de l’information sur le quartier
En savoir plus au sujet du quartier et des commodités autour de cette résidence
Demander maintenantCalculatrice de versements hypothécaires
- $
- %$
- %
- Capital et intérêts 0
- Impôt foncier 0
- Frais de copropriété 0

