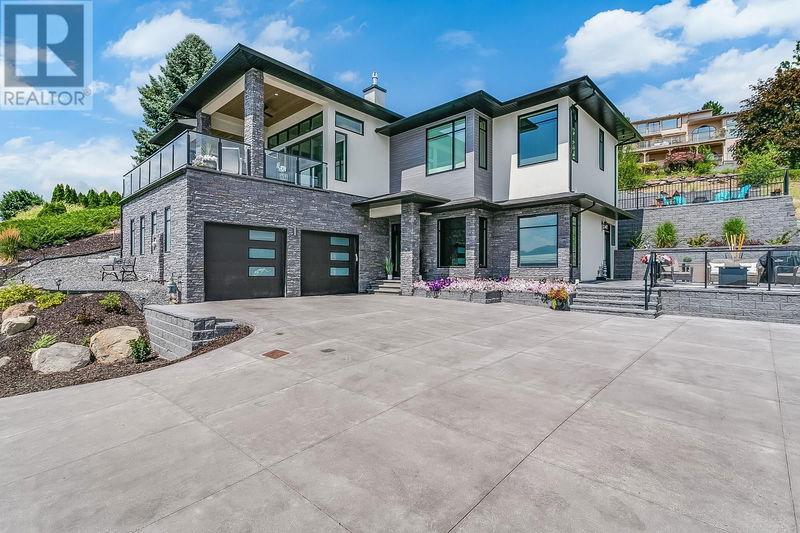Caractéristiques principales
- MLS® #: 10320854
- ID de propriété: SIRC2007024
- Type de propriété: Résidentiel, Maison unifamiliale détachée
- Construit en: 2020
- Chambre(s) à coucher: 4
- Salle(s) de bain: 3+1
- Stationnement(s): 8
- Inscrit par:
- Royal LePage Kelowna
Description de la propriété
ASSUMABLE MORTGAGE at 2.14%! Reach out for more info! Indoor-Outdoor Living in Prestigious Lakeview Heights Minutes off the Wine Trail. This newly built custom home boasts incredible lake views and offers a unique blend of indoor and outdoor living. With 3 bedrooms, theatre room and an office in the main home and a 1 bedroom + den legal suite downstairs, this property is perfect for families with added income potential. The main house and suite feature their own theatre room, soaring high ceilings, and smart home features - including automated Luftron blinds in the master bedroom / ensuite, and built in indoor/outdoor stereo system. The main living space is also wired for automated blinds. Enjoy seamless indoor/outdoor living with accordion doors that fully open to a large deck overlooking the lake, complete with an outdoor kitchen. The backyard is flat, fully contained, and sized for a pool. Located on the West Kelowna wine trail and less than a 2-minute drive to the Mt Boucherie hiking trails, this home offers the perfect balance of living surrounded by nature in a luxurious setting. Proximity to the wine trail, the high quality finishings, and the large private outdoor space for the suite make this licensed Airbnb highly rated, or sure to attract high quality long term tenants. Don't miss this incredible opportunity to own a piece of paradise in one of Kelowna's most prestigious neighbourhoods. Check out our tour: https://www.youtube.com/watch?v=ZGS3DULEKOQ (id:39198)
Pièces
- TypeNiveauDimensionsPlancher
- Chambre à coucher principale2ième étage13' 9.6" x 13' 6"Autre
- Salle de lavage2ième étage5' 5" x 8' 3.9"Autre
- Chambre à coucher2ième étage10' 6.9" x 9' 8"Autre
- Rangement2ième étage5' 9" x 7' 6"Autre
- Chambre à coucher2ième étage11' 6.9" x 10' 5"Autre
- Cuisine2ième étage13' x 13' 9.6"Autre
- Salle de bain attenante2ième étage12' 6.9" x 9' 2"Autre
- Salle de bains2ième étage11' 6.9" x 4' 8"Autre
- Salon2ième étage19' 9.9" x 14'Autre
- BoudoirPrincipal9' 6" x 7' 9"Autre
- CuisinePrincipal10' 8" x 9' 9.9"Autre
- SalonPrincipal18' 2" x 11' 11"Autre
- Salle de bainsPrincipal5' x 5'Autre
- BoudoirPrincipal10' 2" x 10'Autre
- Salle de lavagePrincipal8' 3" x 5' 5"Autre
- Chambre à coucher principalePrincipal10' 2" x 12' 3.9"Autre
- BoudoirPrincipal14' 5" x 10' 5"Autre
- RangementPrincipal5' x 5' 5"Autre
- Salle de bainsPrincipal12' 5" x 6' 9.9"Autre
- FoyerPrincipal4' 5" x 6' 2"Autre
- FoyerPrincipal9' 6" x 5' 6.9"Autre
Agents de cette inscription
Demandez plus d’infos
Demandez plus d’infos
Emplacement
1296 Menu Road, West Kelowna, British Columbia, V1Z3K2 Canada
Autour de cette propriété
En savoir plus au sujet du quartier et des commodités autour de cette résidence.
Demander de l’information sur le quartier
En savoir plus au sujet du quartier et des commodités autour de cette résidence
Demander maintenantCalculatrice de versements hypothécaires
- $
- %$
- %
- Capital et intérêts 0
- Impôt foncier 0
- Frais de copropriété 0

