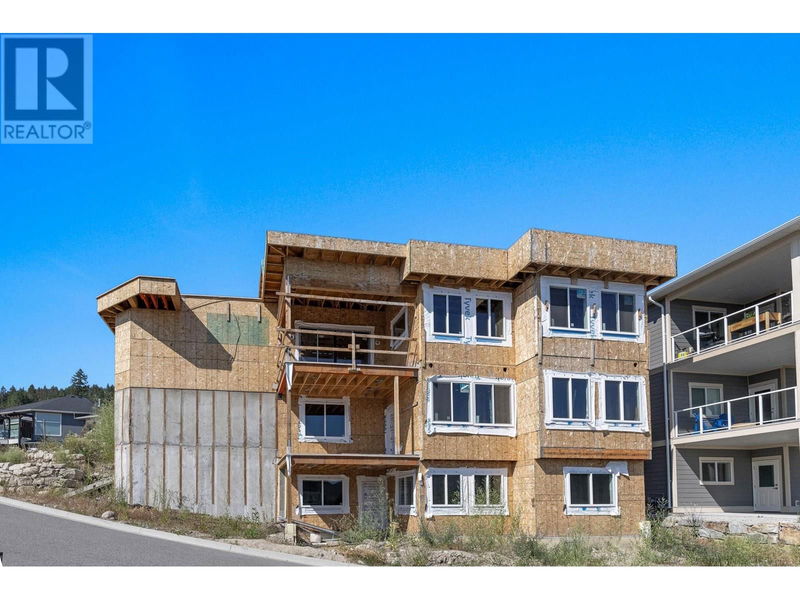Caractéristiques principales
- MLS® #: 10319774
- ID de propriété: SIRC1989979
- Type de propriété: Résidentiel, Maison unifamiliale détachée
- Construit en: 2024
- Chambre(s) à coucher: 5
- Salle(s) de bain: 5
- Stationnement(s): 5
- Inscrit par:
- RE/MAX Kelowna
Description de la propriété
Striking custom-crafted home, seamlessly integrating luxury with everyday functionality across three expansive levels. Featuring 5 bedrooms and 5 bathrooms, this residence exudes a perfect blend of elegance and comfort. Equipped with a sophisticated in-home audio system, hosting gatherings is effortless in the spacious open-plan dining and living areas. Revel in sweeping views of the serene Okanagan Valley from multiple balconies and a rooftop deck, ideal for both relaxation and envisioning future gatherings. The main patio is conveniently outfitted with a pre-installed gas line for a heater. The main level boasts a master suite designed for ultimate convenience, complete with an ensuite bathroom and a generously sized walk-in closet. Downstairs, indulge in the versatility of a second master suite featuring an ensuite bathroom, a den, and a professionally wired sound system. Upstairs awaits a third master suite with its own ensuite, den, and bathroom, alongside an ICF block legal suite offering 2 bedrooms, 1 bathroom, and a spacious recreational area. Practicality meets luxury with options for RV or boat parking, enhancing the appeal of this expansive 4100 sq ft retreat. This exceptional residence offers a unique opportunity to embrace luxurious living in the heart of the Okanagan Valley. All dimensions are based on architectural plans and should be independently verified. This is a newly constructed home, subject to GST. (id:39198)
Pièces
- TypeNiveauDimensionsPlancher
- Autre2ième étage18' 6" x 23'Autre
- AutreSous-sol17' 6" x 8' 2"Autre
- Chambre à coucherSous-sol12' 6" x 12' 3.9"Autre
- SalonSous-sol11' 6" x 11'Autre
- CuisineSous-sol12' x 13' 6"Autre
- Salle de bainsSous-sol10' 3.9" x 5' 6"Autre
- Chambre à coucherSous-sol12' 3.9" x 9' 6"Autre
- Salle de lavageAutre8' 2" x 10' 6"Autre
- Salle de bainsAutre6' 2" x 9' 9.9"Autre
- AutreAutre8' 9.9" x 10'Autre
- Salle de bain attenanteAutre12' x 6' 8"Autre
- Chambre à coucherAutre13' x 11'Autre
- Salle familialeAutre18' x 14'Autre
- Salle de bainsAutre9' 8" x 7' 8"Autre
- Chambre à coucherAutre16' x 13'Autre
- BoudoirAutre12' x 11'Autre
- AutrePrincipal9' 8" x 16'Autre
- Salle de bain attenantePrincipal9' 8" x 16' 6"Autre
- Chambre à coucher principalePrincipal16' x 13'Autre
- Salle à mangerPrincipal16' 6" x 11'Autre
- CuisinePrincipal15' x 9' 6"Autre
- SalonPrincipal16' 6" x 15'Autre
- Garde-mangerPrincipal5' x 7'Autre
Agents de cette inscription
Demandez plus d’infos
Demandez plus d’infos
Emplacement
3563 Goldie Way, West Kelowna, British Columbia, V4T1A3 Canada
Autour de cette propriété
En savoir plus au sujet du quartier et des commodités autour de cette résidence.
Demander de l’information sur le quartier
En savoir plus au sujet du quartier et des commodités autour de cette résidence
Demander maintenantCalculatrice de versements hypothécaires
- $
- %$
- %
- Capital et intérêts 0
- Impôt foncier 0
- Frais de copropriété 0

