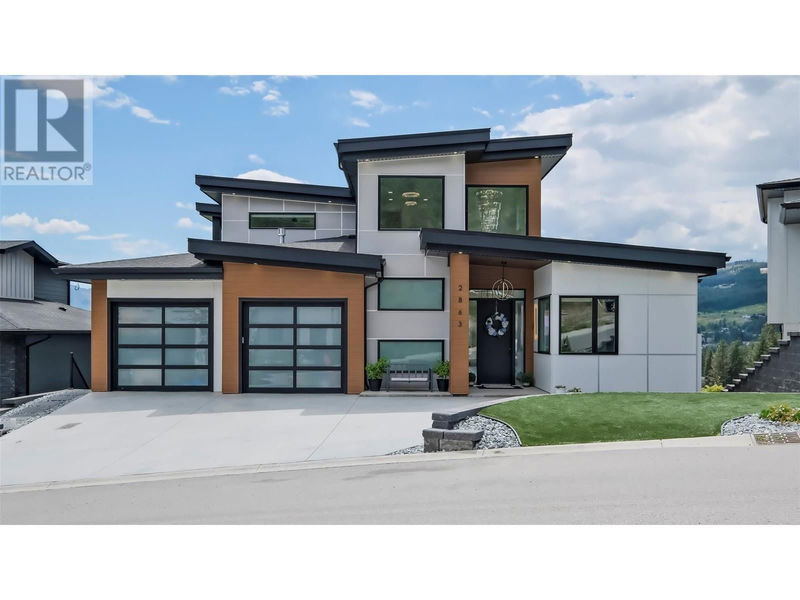Caractéristiques principales
- MLS® #: 10318965
- ID de propriété: SIRC1973801
- Type de propriété: Résidentiel, Maison unifamiliale détachée
- Construit en: 2023
- Chambre(s) à coucher: 6
- Salle(s) de bain: 5+1
- Stationnement(s): 1
- Inscrit par:
- Coldwell Banker Horizon Realty
Description de la propriété
A multi-generational masterpiece, this new luxury 6 bed, 6 bath custom built home will exceed your expectations complete with a 2bdrm legal suite (approved for AIRBNB & short term rentals) and an in-law suite for extended family. Boasting close to 5000sqft- there's plenty of room to accommodate large families and their guests. Exceptional attention to detail the 20’ foyer welcomes you to a spacious open-concept main level living, dining, and kitchen area w/a butler pantry for added storage & meal prep. Additionally, the main level offers 2 oversized bdrms w/shared 3pce bath, self dedicated laundry room, access to a covered deck overlooking the orchards, vineyards and Okanagan Lake. Floor-to-ceiling windows drench your living space with natural light capturing breathtaking views from every room. No expense spared on detail and design with white oak hardwood flooring throughout the house. The primary bdrm w/luxurious spa-like 5pce ensuite & walk-in closet makes up the entire upper level. Wake up every morning to sensational lake views as you step onto your own private covered patio. Completing the main house is the downstairs family room with a full 3pce bath & custom built-in sauna-you’re going to love this perk of your new home! Family & guests can enjoy completely separate, private self contained living quarters w/breathtaking lake and valley views in the 1bed/bath in-law suite or 2bed/1bath legal suite. You have to see it to appreciate it-book a showing today! GST paid. (id:39198)
Pièces
- TypeNiveauDimensionsPlancher
- Autre2ième étage15' 9" x 8' 8"Autre
- Salle de bain attenante2ième étage17' 5" x 14' 3"Autre
- Chambre à coucher principale2ième étage15' x 19' 9.9"Autre
- Salle de lavageSous-sol8' 9.9" x 7' 6.9"Autre
- Salle de bainsSous-sol8' 3" x 4' 11"Autre
- Chambre à coucherSous-sol11' 11" x 9' 9.6"Autre
- CuisineSous-sol5' 8" x 13' 6.9"Autre
- SalonSous-sol16' 9.9" x 17' 9.9"Autre
- Salle de bainsSous-sol10' x 6' 8"Autre
- Salle de loisirsSous-sol21' 9.9" x 16' 11"Autre
- AutrePrincipal23' x 24' 3"Autre
- Salle de lavagePrincipal5' 9.9" x 14' 9.6"Autre
- SalonPrincipal16' 6.9" x 17' 9.9"Autre
- Salle à mangerPrincipal19' 5" x 19' 9.6"Autre
- CuisinePrincipal11' 5" x 16' 2"Autre
- Salle de bainsPrincipal11' 6" x 4' 11"Autre
- Chambre à coucherPrincipal11' 9.6" x 13' 9.9"Autre
- Chambre à coucherPrincipal14' 9.6" x 10' 6"Autre
- Garde-mangerPrincipal8' 3.9" x 8' 6.9"Autre
- FoyerPrincipal7' 9.6" x 22' 5"Autre
- Salle de bainsAutre8' 5" x 4' 9.9"Autre
- Chambre à coucherAutre9' 5" x 12' 9.9"Autre
- Chambre à coucher principaleAutre11' 11" x 11' 3"Autre
- SalonAutre19' x 13' 9"Autre
- CuisineAutre5' 6" x 16' 6"Autre
Agents de cette inscription
Demandez plus d’infos
Demandez plus d’infos
Emplacement
2863 Copper Ridge Drive, West Kelowna, British Columbia, V4T0E7 Canada
Autour de cette propriété
En savoir plus au sujet du quartier et des commodités autour de cette résidence.
Demander de l’information sur le quartier
En savoir plus au sujet du quartier et des commodités autour de cette résidence
Demander maintenantCalculatrice de versements hypothécaires
- $
- %$
- %
- Capital et intérêts 0
- Impôt foncier 0
- Frais de copropriété 0

