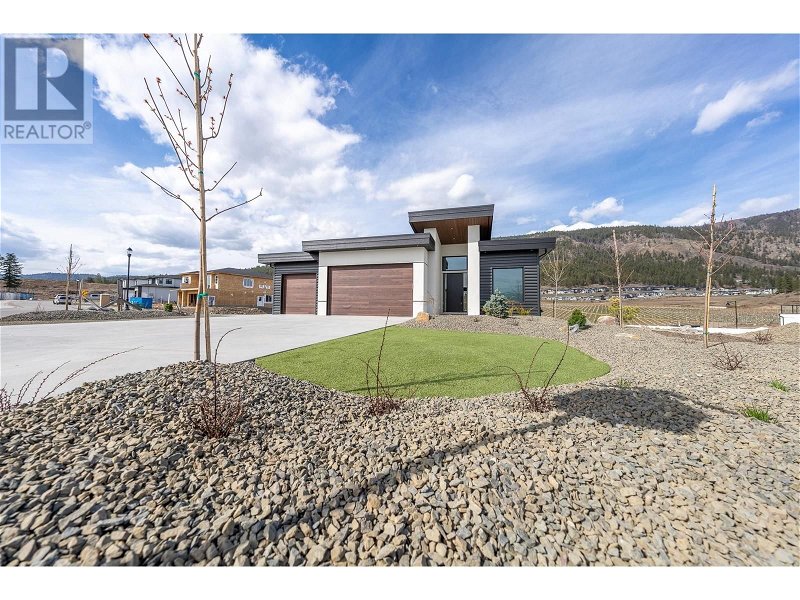Caractéristiques principales
- MLS® #: 10317417
- ID de propriété: SIRC1951333
- Type de propriété: Résidentiel, Maison unifamiliale détachée
- Construit en: 2023
- Chambre(s) à coucher: 4
- Salle(s) de bain: 3+1
- Stationnement(s): 5
- Inscrit par:
- RE/MAX Kelowna
Description de la propriété
Experience the pinnacle of luxury living in this custom-built home by Operon Homes, situated on a prime lot with ample space for a pool. Every detail of this residence showcases superior craftsmanship, featuring oversized rooms and high-end finishes throughout. The open concept design seamlessly connects the great room to a large covered deck with scenic vineyard views. The family-sized kitchen, equipped with a work island and pantry, is perfect for gatherings. The main floor primary bedroom provides a luxurious retreat with a custom tile shower and walk-in closet. Downstairs, three additional bedrooms offer plenty of space for family or guests. A laundry/mud room with access to the triple garage adds convenience. The downstairs rec room and covered patio provide perfect spaces for relaxation and entertainment, along with two bathrooms, including one with outdoor access, and a spacious storage room. This home effortlessly blends functionality and elegance. Located near amenities and transportation. (id:39198)
Pièces
- TypeNiveauDimensionsPlancher
- Salle de loisirsSous-sol27' 5" x 20' 3.9"Autre
- Salle de bainsSous-sol8' 3.9" x 5' 3.9"Autre
- Salle de bainsSous-sol6' x 11' 8"Autre
- Chambre à coucherSous-sol11' x 13' 8"Autre
- Chambre à coucherSous-sol11' x 14' 6"Autre
- Chambre à coucherSous-sol12' x 11'Autre
- Salle de lavagePrincipal8' 8" x 18' 8"Autre
- FoyerPrincipal8' 3" x 7'Autre
- Salle de bainsPrincipal6' x 6' 6"Autre
- BoudoirPrincipal10' x 10'Autre
- AutrePrincipal8' 8" x 9' 9.9"Autre
- Salle de bain attenantePrincipal9' 9.6" x 10' 9.6"Autre
- Chambre à coucher principalePrincipal16' x 12' 3.9"Autre
- Garde-mangerPrincipal5' x 10' 6"Autre
- CuisinePrincipal20' 2" x 9' 8"Autre
- Salle à mangerPrincipal11' x 17' 6"Autre
- Pièce principalePrincipal16' 6" x 17' 6"Autre
Agents de cette inscription
Demandez plus d’infos
Demandez plus d’infos
Emplacement
2536 Pinnacle Ridge Drive, West Kelowna, British Columbia, V4T0E3 Canada
Autour de cette propriété
En savoir plus au sujet du quartier et des commodités autour de cette résidence.
Demander de l’information sur le quartier
En savoir plus au sujet du quartier et des commodités autour de cette résidence
Demander maintenantCalculatrice de versements hypothécaires
- $
- %$
- %
- Capital et intérêts 0
- Impôt foncier 0
- Frais de copropriété 0

