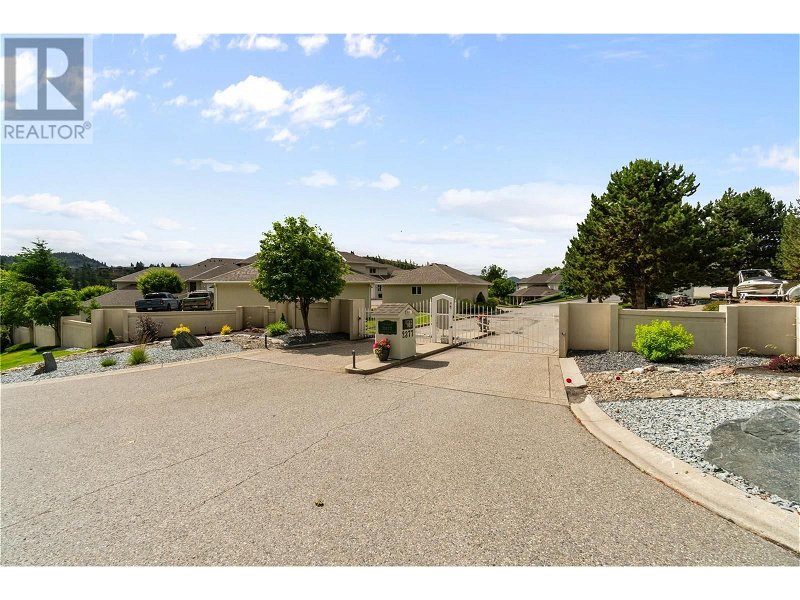Caractéristiques principales
- MLS® #: 10316460
- ID de propriété: SIRC1944914
- Type de propriété: Résidentiel, Condo
- Construit en: 1998
- Chambre(s) à coucher: 3
- Salle(s) de bain: 2
- Stationnement(s): 2
- Inscrit par:
- RE/MAX Kelowna
Description de la propriété
Welcome to Fairway #3 a centrally located complex close to all amenities in West Kelowna. This updated spacious 3 bedroom 2 bath corner end unit provides tons of natural light making it one of the premium units in this complex. Massive deck for entertaining or just sitting enjoying the valley views or morning sun makes this one level living at its finest. And where else do you get 2 of your own garages? Don't be stressed over the strata fees as they include natural gas, in floor radiant heating, and your water which makes it very affordable. Shannon Lake has walking/hiking trails close by along with dog park and community garden. All amenities are in very close proximity such as Wal Mart, Home Depot, Canadian Tire, recycling depot, doctors and other medical professionals which makes this the perfect spot to retire. World class wineries are only a few minutes away, making it easy to entertain guests when they are visiting. This truly is a wonderful home/location we dream about and here it is available to you. (id:39198)
Pièces
- TypeNiveauDimensionsPlancher
- AutrePrincipal11' 9.9" x 23' 9.9"Autre
- AutrePrincipal3' 9.9" x 19' 3.9"Autre
- Salle de lavagePrincipal9' 11" x 5' 6"Autre
- Salle de bainsPrincipal9' 11" x 4' 11"Autre
- Chambre à coucherPrincipal9' 11" x 10' 6"Autre
- AutrePrincipal5' 9" x 8' 9.9"Autre
- Chambre à coucherPrincipal11' 8" x 15' 11"Autre
- Salle de bain attenantePrincipal10' 6" x 8' 6"Autre
- AutrePrincipal7' 9.6" x 8' 9.9"Autre
- Chambre à coucher principalePrincipal14' 5" x 14' 6"Autre
- CuisinePrincipal9' 11" x 10' 8"Autre
- Salle à mangerPrincipal9' 11" x 7' 8"Autre
- SalonPrincipal14' 9.9" x 21' 11"Autre
Agents de cette inscription
Demandez plus d’infos
Demandez plus d’infos
Emplacement
2377 Shannon Woods Drive Unit# 201, West Kelowna, British Columbia, V4T2L8 Canada
Autour de cette propriété
En savoir plus au sujet du quartier et des commodités autour de cette résidence.
Demander de l’information sur le quartier
En savoir plus au sujet du quartier et des commodités autour de cette résidence
Demander maintenantCalculatrice de versements hypothécaires
- $
- %$
- %
- Capital et intérêts 0
- Impôt foncier 0
- Frais de copropriété 0

