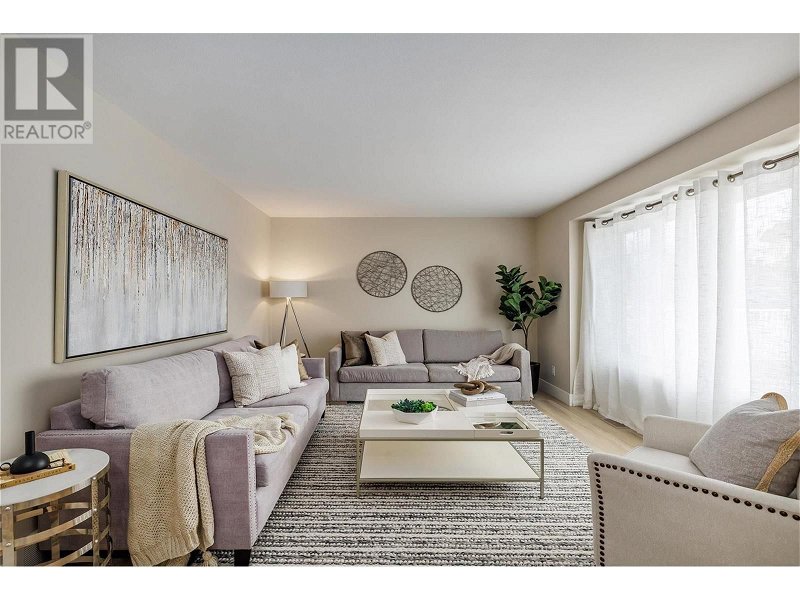Caractéristiques principales
- MLS® #: 10317141
- ID de propriété: SIRC1940765
- Type de propriété: Résidentiel, Maison unifamiliale détachée
- Construit en: 2002
- Chambre(s) à coucher: 5
- Salle(s) de bain: 3
- Stationnement(s): 5
- Inscrit par:
- Royal LePage Kelowna
Description de la propriété
SUBJECT TO FINAL SUBDIVISION: Explore this exceptional 5-bedroom, 3-bath property on Boucherie Road, nestled in the vibrant wine region of West Kelowna. The home offers a focused investment or residential opportunity, yielding an attractive annual income of $65,820. The property features a 3-bedroom upper suite and a legally-suited 2-bedroom lower level, combining comfort with financial savvy. Recent upgrades, including a new roof and efficient heating/cooling systems, add to its appeal. Each suite boasts spacious layouts and ample natural light, perfect for a family home with the bonus of income support or a cash-flow opportunity. The new West Kelowna zoning allows for a 4-unit duplex to be built on the lot, presenting an exciting development opportunity. Currently leased until June 30, 2024, this property is ideal for those looking to invest in West Kelowna's thriving community. Additionally, this property is in the process of being subdivided from 0.34 acres to 0.19 acres, with the home sitting on 0.19 acres. The remaining 0.15 acres is being sold separately at 2640 Boucherie Rd. Don't miss out on this dual opportunity of a comfortable home and a wise investment in one of the region's most desirable areas! (id:39198)
Pièces
- TypeNiveauDimensionsPlancher
- RangementSous-sol21' 6" x 25' 2"Autre
- Salle de lavageSous-sol7' 9.6" x 8' 5"Autre
- Chambre à coucherSous-sol10' 9" x 11' 8"Autre
- Chambre à coucherSous-sol9' 5" x 10' 9.9"Autre
- Salle de bainsSous-sol4' 11" x 9' 8"Autre
- Salle de loisirsSous-sol11' 8" x 18' 3"Autre
- CuisineSous-sol7' 2" x 13' 5"Autre
- Salle de lavagePrincipal2' x 6'Autre
- Salle à mangerPrincipal9' 9.9" x 15' 3.9"Autre
- Salle familialePrincipal8' 3.9" x 15' 6.9"Autre
- Chambre à coucherPrincipal10' x 10' 6"Autre
- Chambre à coucherPrincipal9' x 11' 5"Autre
- Salle de bain attenantePrincipal8' 5" x 8' 11"Autre
- Salle de bainsPrincipal4' 11" x 9' 9.9"Autre
- Chambre à coucher principalePrincipal16' x 17'Autre
- SalonPrincipal11' 5" x 14' 9.9"Autre
- CuisinePrincipal9' 9.9" x 12'Autre
Agents de cette inscription
Demandez plus d’infos
Demandez plus d’infos
Emplacement
1009 Hudson Road, West Kelowna, British Columbia, V1Z1J2 Canada
Autour de cette propriété
En savoir plus au sujet du quartier et des commodités autour de cette résidence.
Demander de l’information sur le quartier
En savoir plus au sujet du quartier et des commodités autour de cette résidence
Demander maintenantCalculatrice de versements hypothécaires
- $
- %$
- %
- Capital et intérêts 0
- Impôt foncier 0
- Frais de copropriété 0

