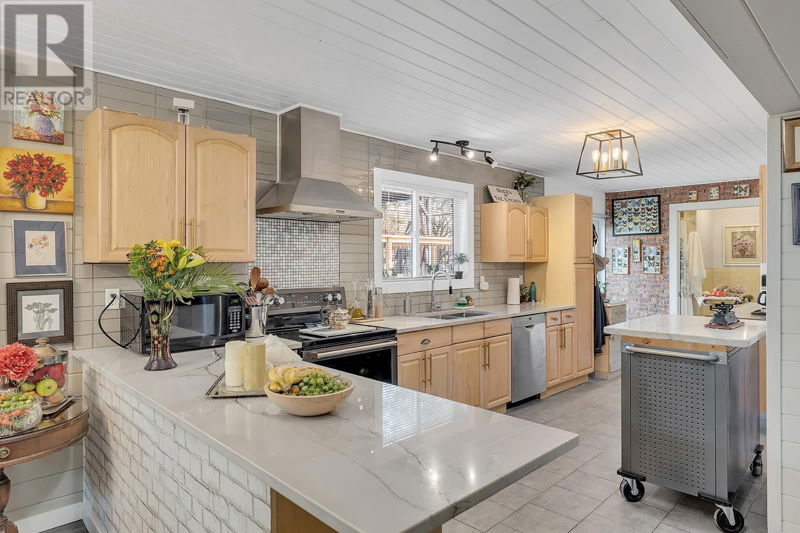Caractéristiques principales
- MLS® #: 10311110
- ID de propriété: SIRC1935389
- Type de propriété: Résidentiel, Maison unifamiliale détachée
- Construit en: 1990
- Chambre(s) à coucher: 5
- Salle(s) de bain: 3
- Stationnement(s): 7
- Inscrit par:
- Realty One Real Estate Ltd
Description de la propriété
Welcome to 3105 Shannon Place, where our motivated seller is excited to present this spectacular home! Step inside and be amazed by five spacious bedrooms, accompanied by three fully renovated bathrooms. The interior is rich in character, featuring a stunning kitchen with quartzite countertops, engineered hardwood floors, energy-efficient windows and doors, and an updated fireplace. Every detail has been meticulously updated to the highest standards. The exterior of the property is just as impressive, featuring a zero-scape landscaped yard. Enjoy outdoor living at its finest with a brand-new deck, charming gazebo, and a cozy fireplace—perfect for soaking up the Okanagan lifestyle. Located in the heart of the sought-after Shannon Lake neighborhood, this home offers unparalleled convenience. Shannon Lake Elementary School is just steps away, with middle and high schools, renowned wineries, golf courses, transit and shopping centers all within minutes. Designed with a growing family in mind, this home boasts a versatile layout that can easily adapt to your changing needs, including the potential for a secondary suite(PROVINCIAL INCENTIVES AVAILABLE FOR THE ADDITION OF A SUITE). This property perfectly blends comfort and flexibility for families looking for their dream home. Don't miss the opportunity to make 3105 Shannon Place your new home for years to come! (id:39198)
Pièces
- TypeNiveauDimensionsPlancher
- Salle de bains2ième étage7' 9" x 7' 11"Autre
- Chambre à coucher2ième étage11' 9.6" x 12' 8"Autre
- Chambre à coucher2ième étage10' 11" x 9' 3"Autre
- Chambre à coucher2ième étage9' 3.9" x 11' 3"Autre
- Salle de bain attenante2ième étage6' x 10' 11"Autre
- Chambre à coucher principale2ième étage10' 11" x 14'Autre
- Salon2ième étage13' 9" x 35' 9"Autre
- Salle de lavagePrincipal6' 9.9" x 8' 3"Autre
- Salle de bainsPrincipal7' 11" x 5' 9.6"Autre
- Chambre à coucherPrincipal9' 3.9" x 13' 3"Autre
- Salle à mangerPrincipal12' 9.9" x 13' 2"Autre
- CuisinePrincipal14' 2" x 20' 3"Autre
- Salle familialePrincipal12' 3.9" x 13' 2"Autre
Agents de cette inscription
Demandez plus d’infos
Demandez plus d’infos
Emplacement
3105 Shannon Place, West Kelowna, British Columbia, V4T1T4 Canada
Autour de cette propriété
En savoir plus au sujet du quartier et des commodités autour de cette résidence.
Demander de l’information sur le quartier
En savoir plus au sujet du quartier et des commodités autour de cette résidence
Demander maintenantCalculatrice de versements hypothécaires
- $
- %$
- %
- Capital et intérêts 0
- Impôt foncier 0
- Frais de copropriété 0

